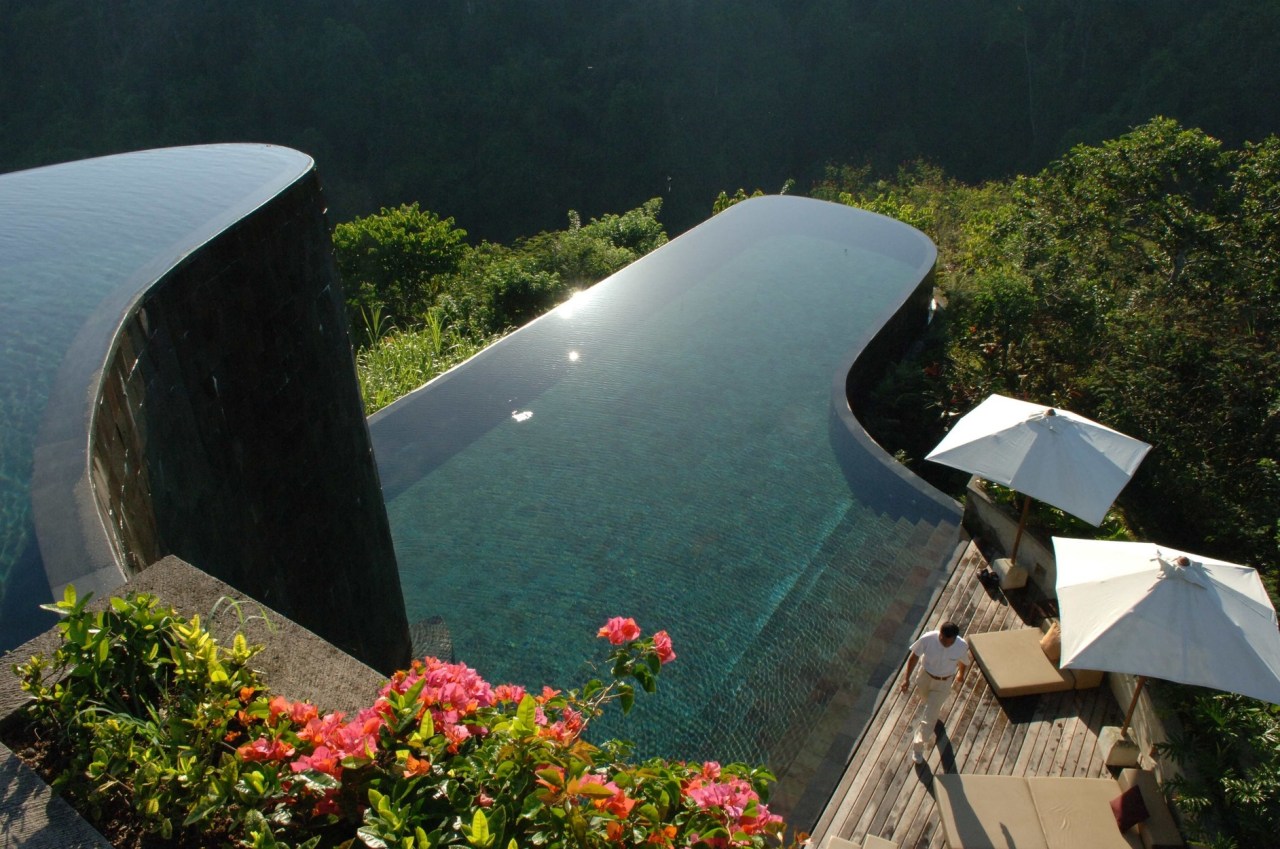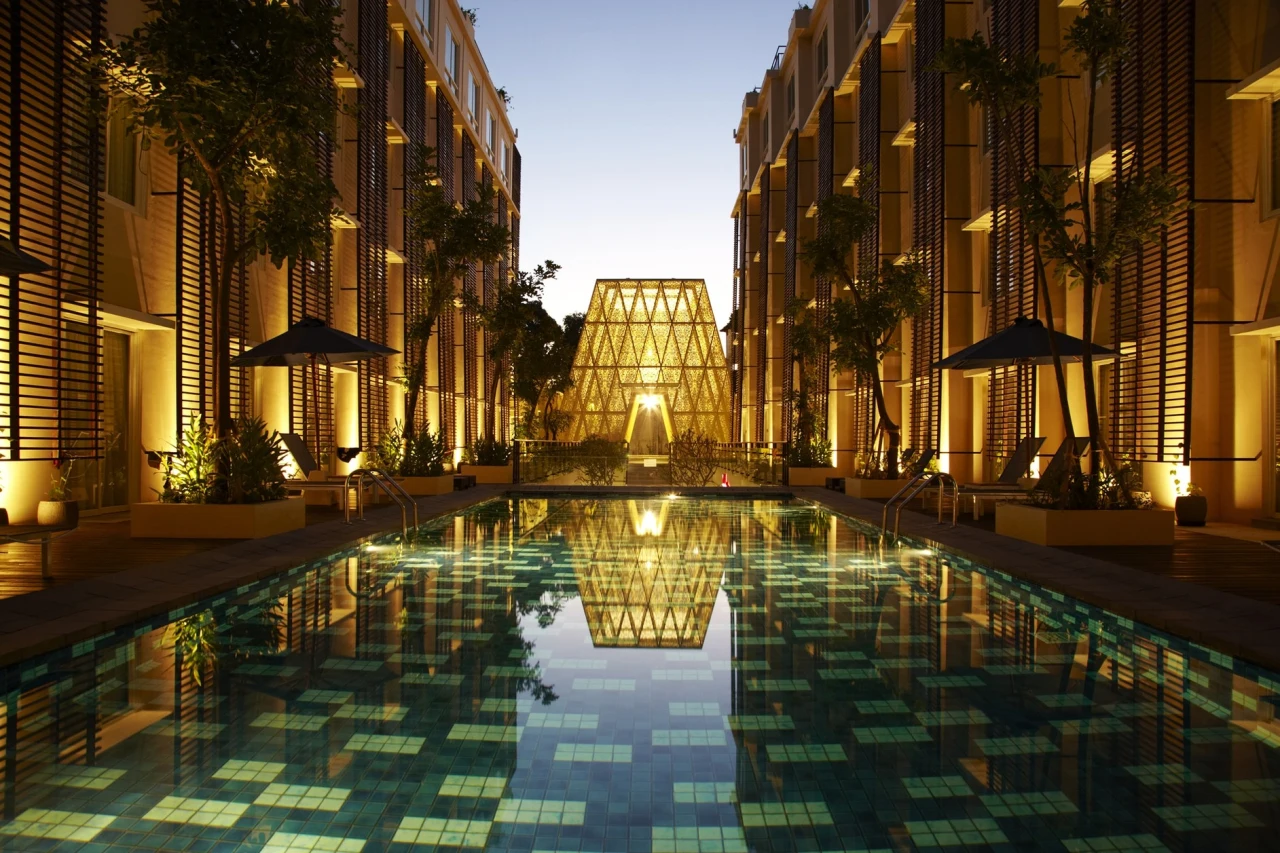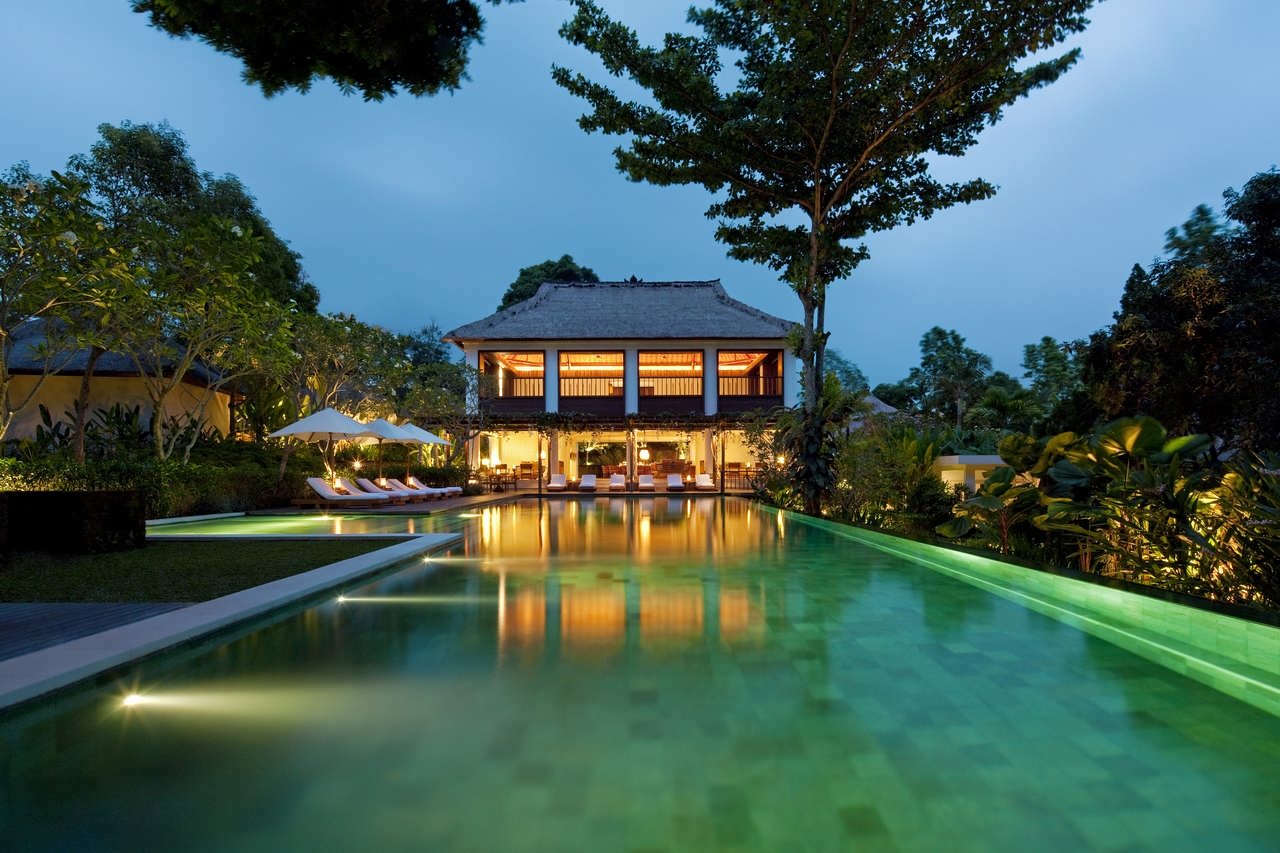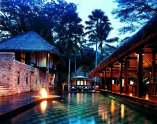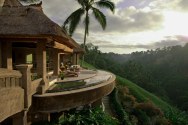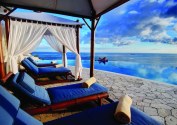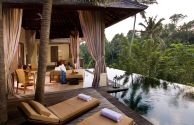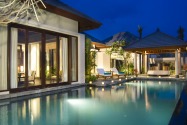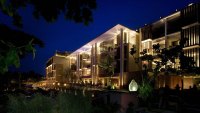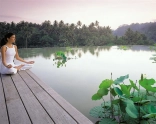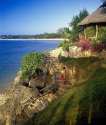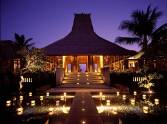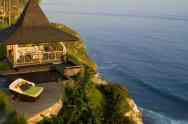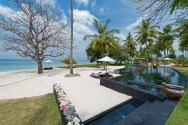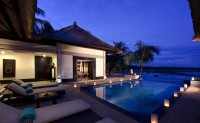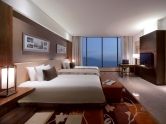RP Sanjiv Goenka Group Corporate Office by Abin Design Studio

Text description provided by the architects. The corporate office began as a forefront of experimentation with spatial narrative through craftsmanship. An organization of stalwarts, intent of creating an atmosphere of ethical equanimity, the client gave its blessing to transcend the boundaries of ‘container’ and ‘content’. The client being an avid patron of the arts and an enthusiastic collector, the design intervention required a corporate office that merged with the idea of a contemporary museum. The space was specifically designed to house artifacts and human aspirations, along with a running work environment.
The central core diffuses into multi-planar spaces, with natural light washing across the full-height atrium, filtering into seamless working spaces, segregated vertically as required in the hierarchy of corporate offices. Although physically segregated to justify efficiency of function, the spaces are visually connected, transcending boundaries of closed office habitats, celebrating art and life through accessibility and ownership through a sense of pride.
A play of monumentality and intimacy, subdued material palette, and larger-than-life focal elements was implemented for a grand entrance atrium. The design is reminiscent of the life-affirming river ‘ghats’ of the country, leading up to the spires of temples and places of collective wisdom where everyday life meets spirituality .
The grand steps leading up to the atrium, declare a proprietorship over the valuable collection of art, leading up to the library shelves, which house the invaluable collection of literary treasures. The challenge of ‘content display’ has been addressed by utilizing partitions between several conference rooms, which have been re-imagined as the library shelves.
Each lobby introduces the design language of each floor. The reception desks have been treated in various ways to express the same. From back-painted glass to even leftover carpet rags, use of colour, artwork and material have been utilized to create customized statement pieces.
Architects: Abin Design Studio
Location: Kolkata, India
Area: 195900 ft²
Year: 2020
Photographs: Suryan//Dang, Edmund Sumner
Manufacturers: Fritz Hansen, Andreu World, B&B Italia, Cassina, Davis, HAY, Minotti, Moooi, Moroso, NATUZZI, Poliform, Steelcase, VitrA, Capital Collection, Casa International, De Castelli, Delta, Euro Creations, Featherlite, Flo Furniture
Architect In Charge: Abin Design Studio
Design Team: Abin Chaudhuri, Paromita Chatterjee, Sohomdeep Sinha Roy, Usha Thakvani, Riddhi Parmar, Shakshi Arora, Chittaranjan Pal
Client: RP-Sanjiv Goenka Group
Landscape: Abin Design Studio
Interior Design: Abin Design Studio
Installation: Abin Design Studio
Project Coordination Team: Jibendra Basak, Monomita Banerjee, Bidyut Chakraborty, Bidhan Poddar, Partha Ghosal









































