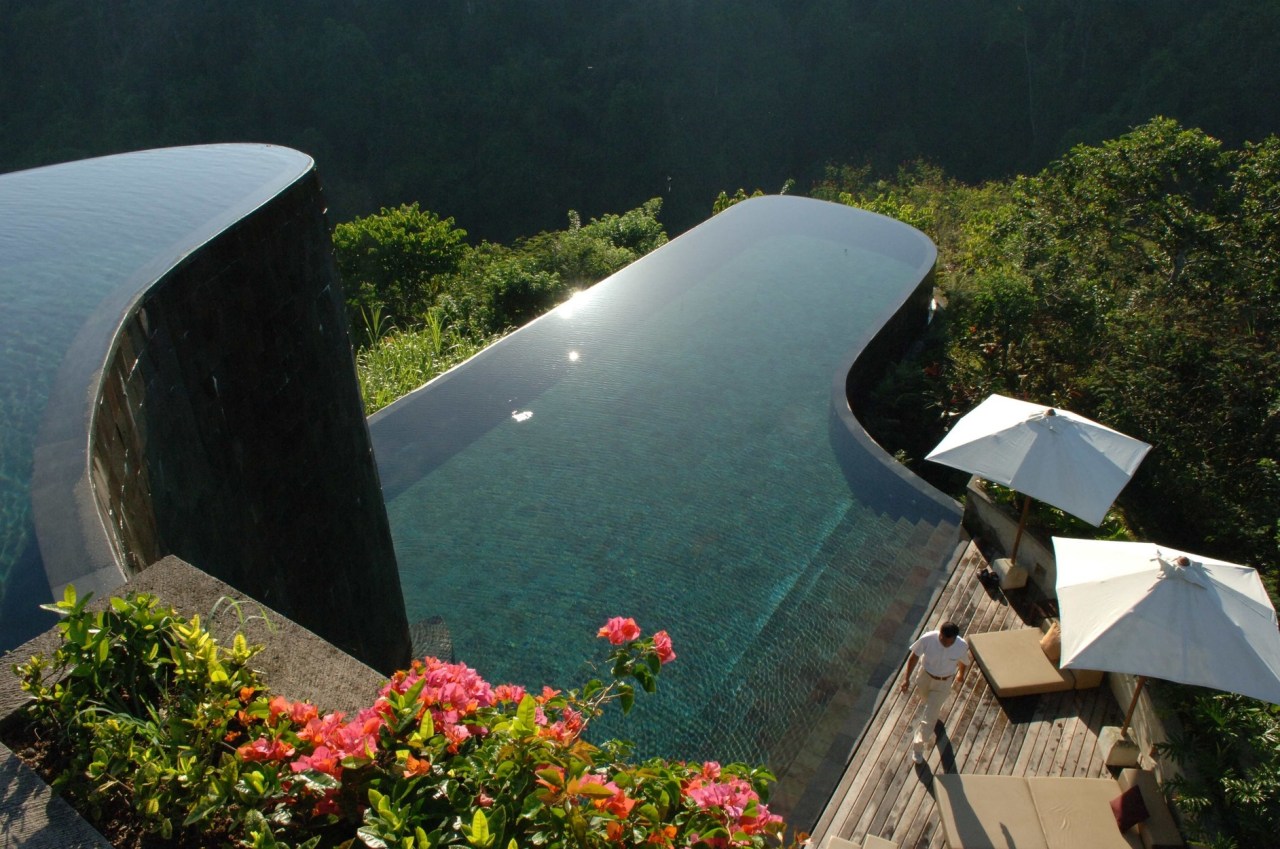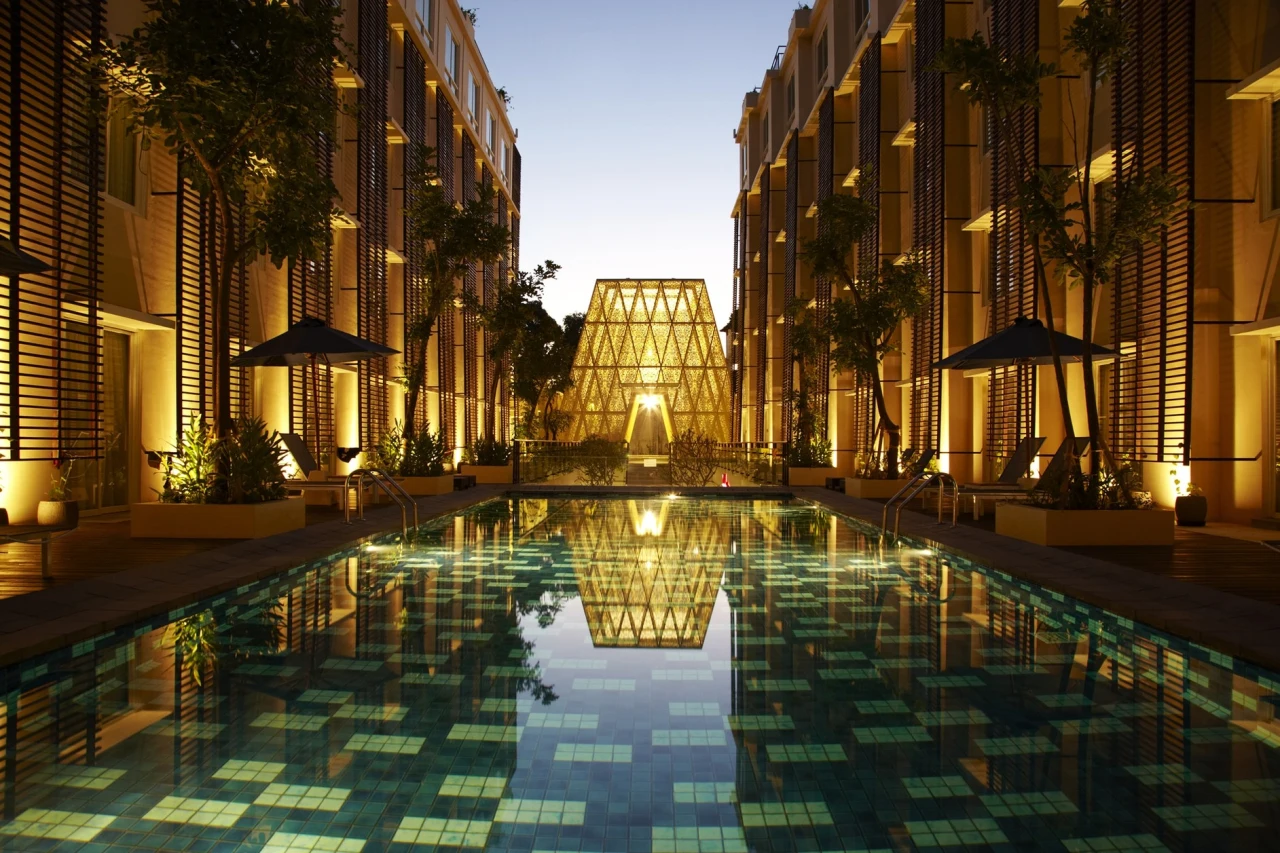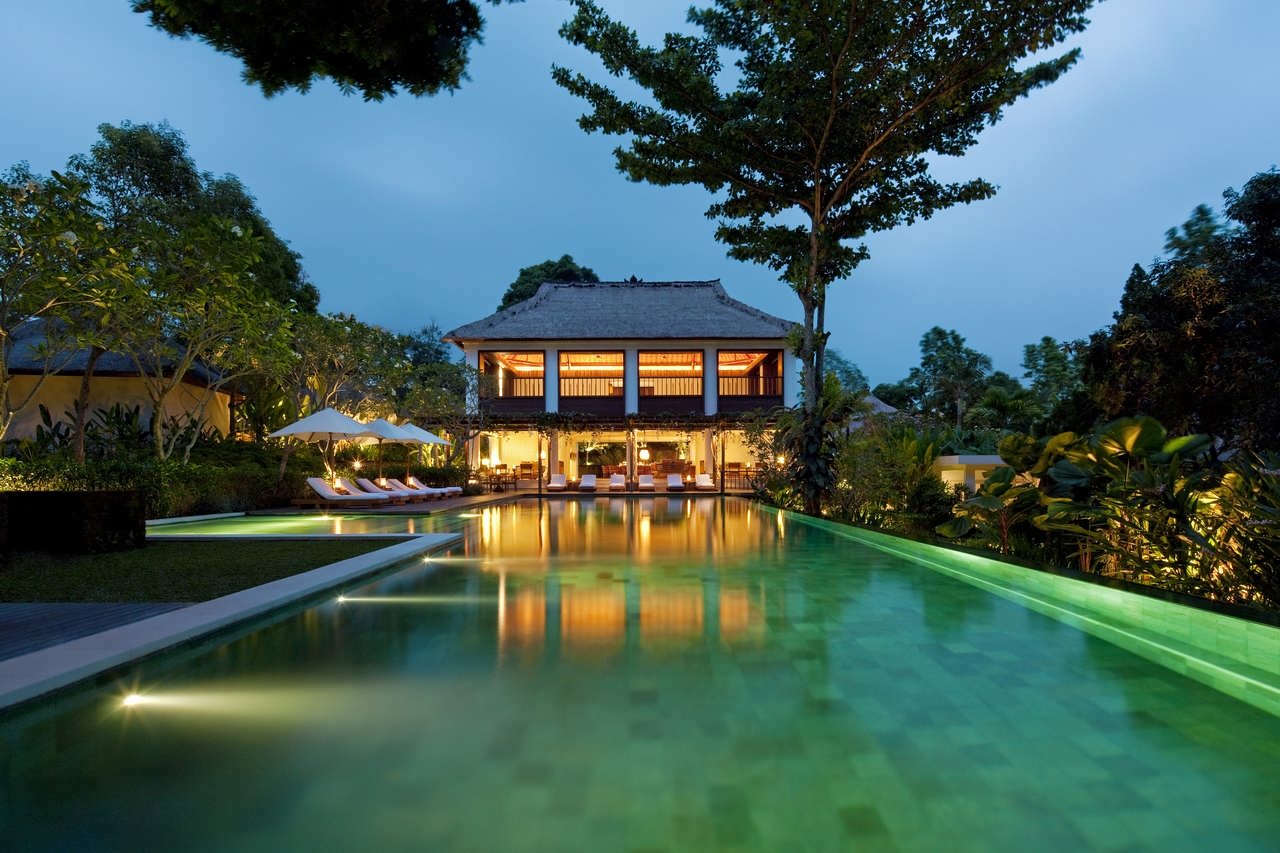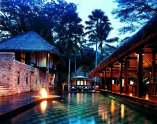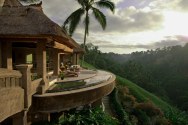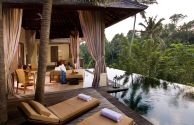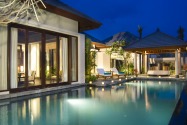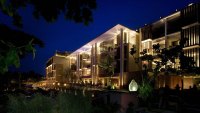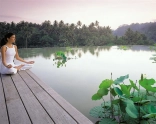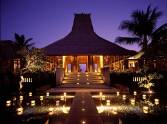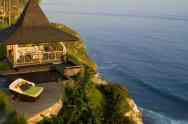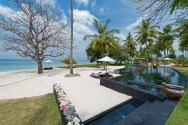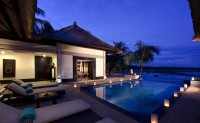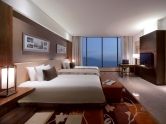Maehongsorn House by ASWA

Text description provided by the architects. Located in Maehongsorn, the northern province in Thailand surrounded by mountains, MHS house is a small house project designed for a German – Thai couple by ASWA (Architectural Studio of Work – Aholic). The architect proposed an idea of making a house that looks like a sculptural form for this site.
The house is formed of three concrete structure boxes stacked and shifted form each other. The ground floor is a living space with a small pantry and restroom. For the second floor, the working room is located there and on the overlapped part from the first floor created a terrace, where placed a jacuzzi.
While master bedroom and master restroom are on the top and have a glass window to look over mountains around. The artificial wood is chosen to clad all over the second and third floors to create a warm lightweight body while the first floor used a plaster cement wall to create a heavy base for the house.
All three boxes have a similar dimension of 6.60 by 6.60 meters and 3.45 meters in height. The total area of this house is around 135 square meters. The natural ventilation is the main concern for energy efficiency for this house and the rooftop is occupied with solar cell panels which can provide electricity for hot water.
Architects: ASWA
Location: Mae Hong Son, Thailand
Area: 135.0 m²
Year: 2018
Photographs: Skyground
Manufacturers: Thaisun, Thai Asahi, TOA
Architect In Charge: Phuttipan Aswakool, Chotiros Techamongklapiwat
Design Team: Phuttipan Aswakool, Chotiros Techamongklapiwat
Client: Florian Witulski
Structural Engineer: S.P.C. design
Mep Engineering : Forward Design
































