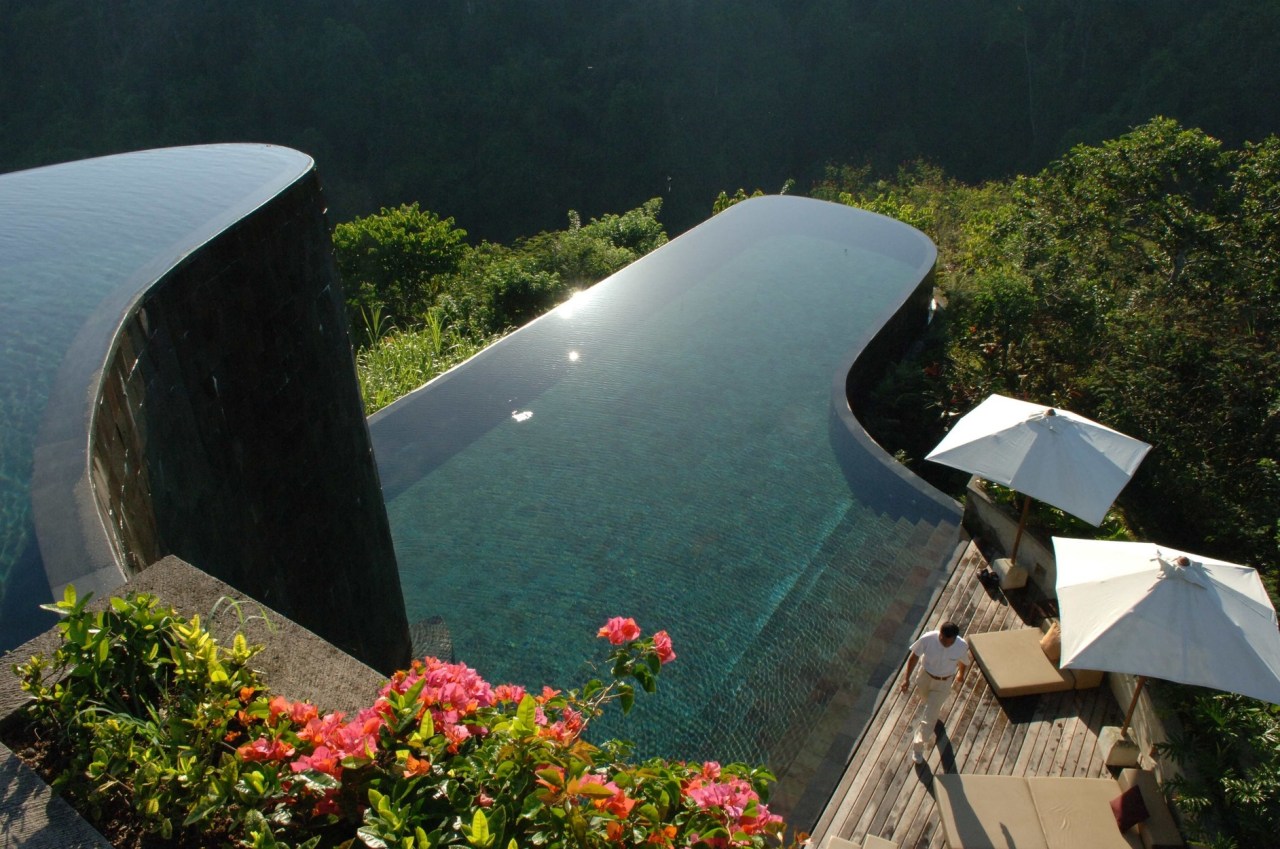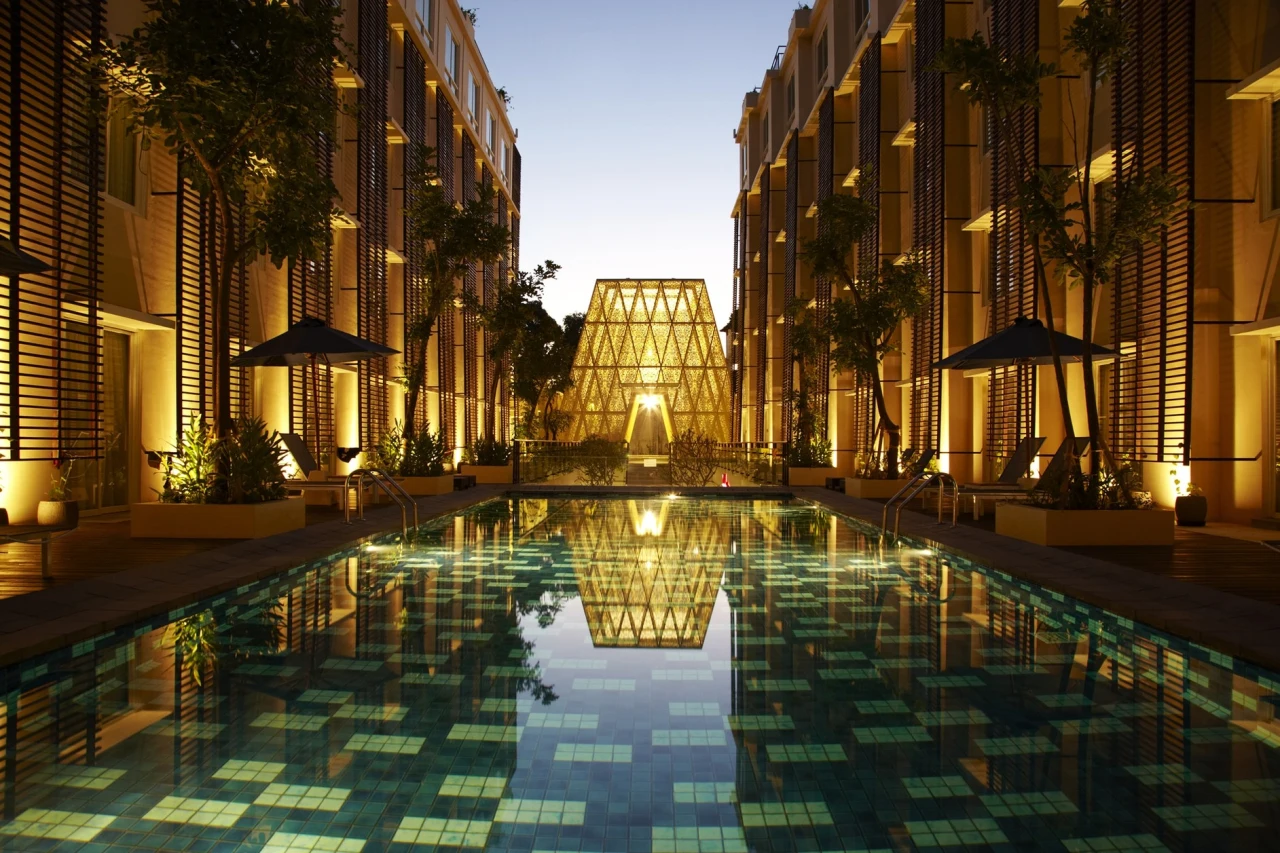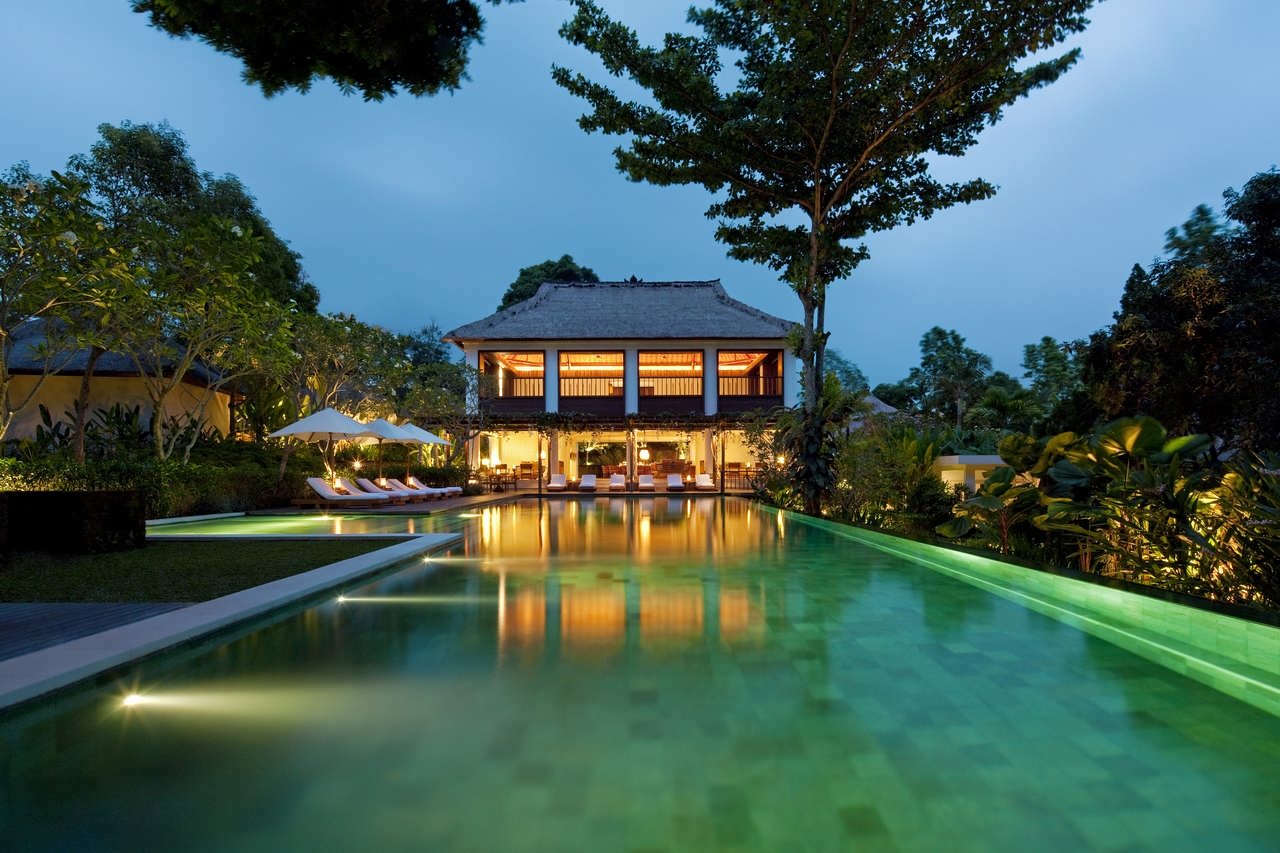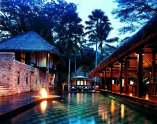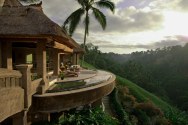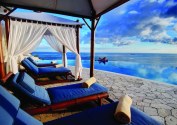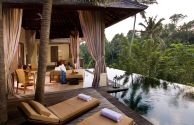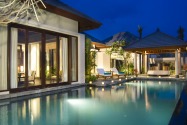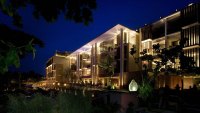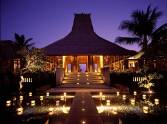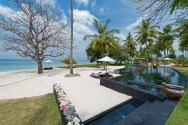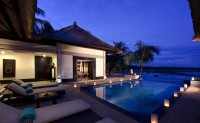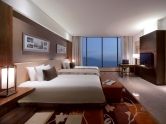BGT Partners Headquarters by ADD Inc.
When you’re in the business of creativity, it’s best to work, flow and show in a hyper-creative space. Thanks to architecture and design firm ADD Inc Miami, interactive marketing leader BGT Partners, a 2010 and 2011 Ad Age Best Place to Work, now boasts all of this and more in its new Hallandale Beach, FL global headquarters.
Devoid of anything like cubicles, but overflowing with “collaborative spaces” that emphasize and enhance innovation and flexibility, the 30,000-square-foot offices are awash in an open, hip aura – accented with a rustic, industrial finish.
“We wanted to make sure that the staff at BGT had a distinctive, fun and provocative space that would foster their collaboration and creativity,” says architect Jonathan Cardello, principal and director, ADD Inc Miami. “They also wanted their space to be so unique that it would act as a recruitment tool to help add to their already talented staff. So we contrasted clean modern elements with more rough and rustic finishes, and mixed in bright pops of color.”
Commenting on the design of BGT’s new global headquarters was David Clarke, CEO, Managing Partner and Co-Founder of the agency. “We wanted to create a space that reflected the passion, dedication and creativity of our staff,” said Clarke, a 2011 South Florida Business Journal Ultimate CEO. “The happiness and well-being of the BGT family is our top priority, and this new office will serve as a home away from home for the whole team.”
Tasked with not only facilitating, but furthering BGT’s innovative and creative engine, ADD Inc Miami carefully crafted the space from polished concrete floors, 14-foot-high exposed warehouse ceilings, and industrial materials like raw plywood, rusted metal angle irons and barn-like wood paneling. The experience starts the moment guests and clients enter the new offices.
The reception desk is a combination of clean, crisp white Ceaserstone and industrial perforated metal panel. The metal panel has been backlit to create an even stronger impact, and three globe pendants cascade down from the ceiling to add drama.
The space is a true evolution of design trends and reflects the transparent nature of the agency. Employee workstations are situated along the exterior windows, and private offices with transparent glass are located toward the center of the space, which elegantly brings in the natural light for all to enjoy and creates a warm atmosphere. The computer room features a glass wall that allows clients to see BGT’s impressive technological arsenal. The main conference room features an expansive, iPad-friendly table flanked by modern Herman Miller chairs and a working “garage door” – all unfolding beneath a spacious 34-foot ceiling that houses a striking, 10-foot spiral light fixture hand-made in Italy.
To further enhance and celebrate the company’s strong employee-driven culture, a spacious and bright employee lounge area – complete with open kitchen, built-in benches and a long, communal stainless-steel table – was also specially designed.
The lounge is meant to be a multifunctional space that can accommodate in-office performances such as live bands and ice cream socials.
There’s even a “living wall” made from hanging plants in one of the collaborative breakout rooms, and employee art is prominently displayed throughout the office.
Many of the office walls were crafted from floor-to-ceiling dry-erase marker board for quick brainstorm gatherings.
There are so many details to take in, and the overall impression is that of a “lofty” and edgy workspace that would make both Google and Facebook envious. The result is one of the most unique offices in the Southeastern U.S. where creativity and collaboration make powerful and lasting impressions on employees and clients alike.
Architects: ADD Inc
Location: Hallandale Beach, Miami, USA
Client: bgt Partners
Contractor: KM Plaza
Size: 26,000 sqf
Completion: 2011
Photographs: Chuck Wilkins














