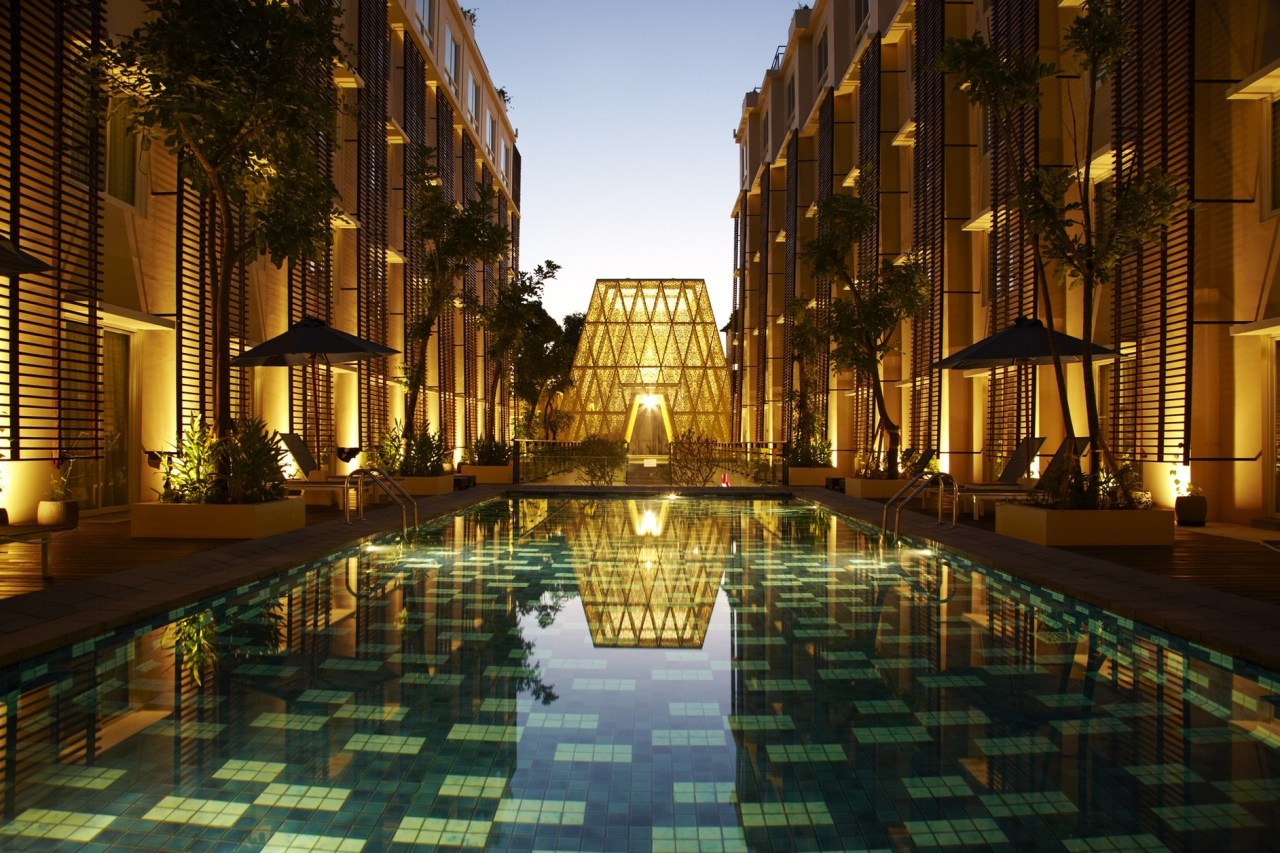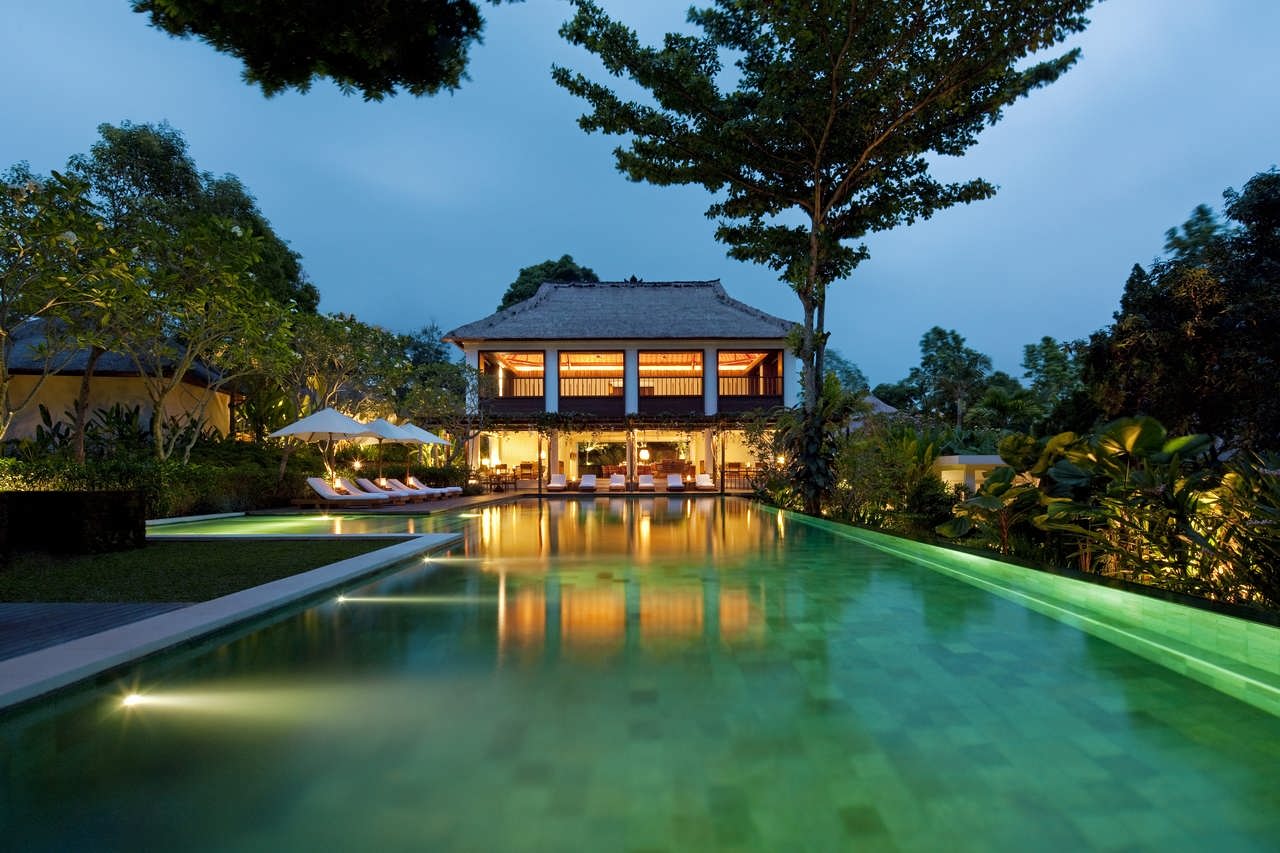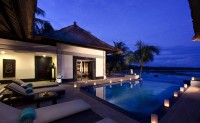Flipped House by MCK Architects
MCK Architects designed the Flipped House in Sydney, Australia.
A 1960’s house has been replaced and reflected by a contemporary version of itself, with a focus that now engages as much on the surrounding garden as it does the panoramic CBD view.
The original plan and massing were adapted + literally ‘flipped’ with garden elements to create a more expansive connection from inside to out. Details, fixtures and fittings are sensitive to the original home.
Photography by Willem Rethmeier











































Pingback: 15 Outdoor shower designs for refreshment during the summer - Little Piece Of Me
Pingback: Sketching 101 | Meis