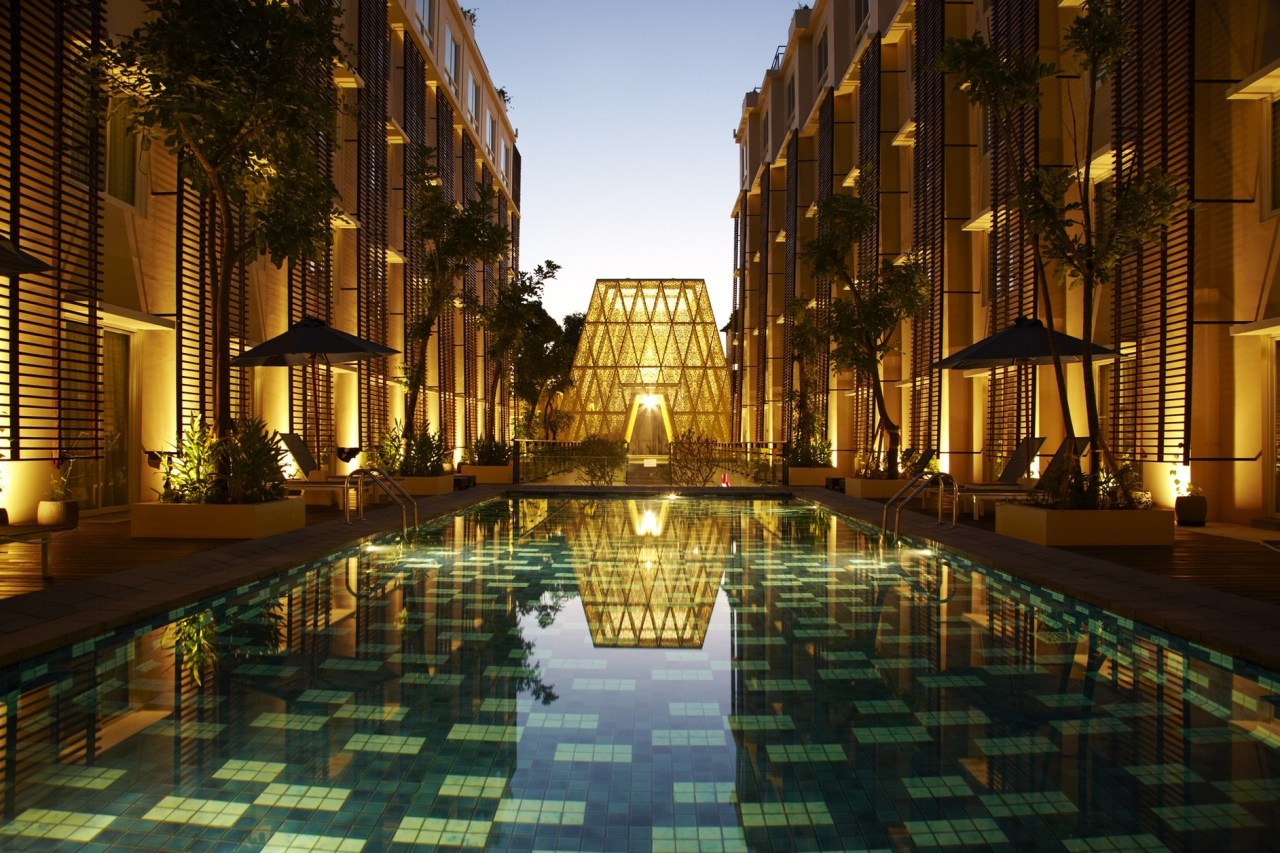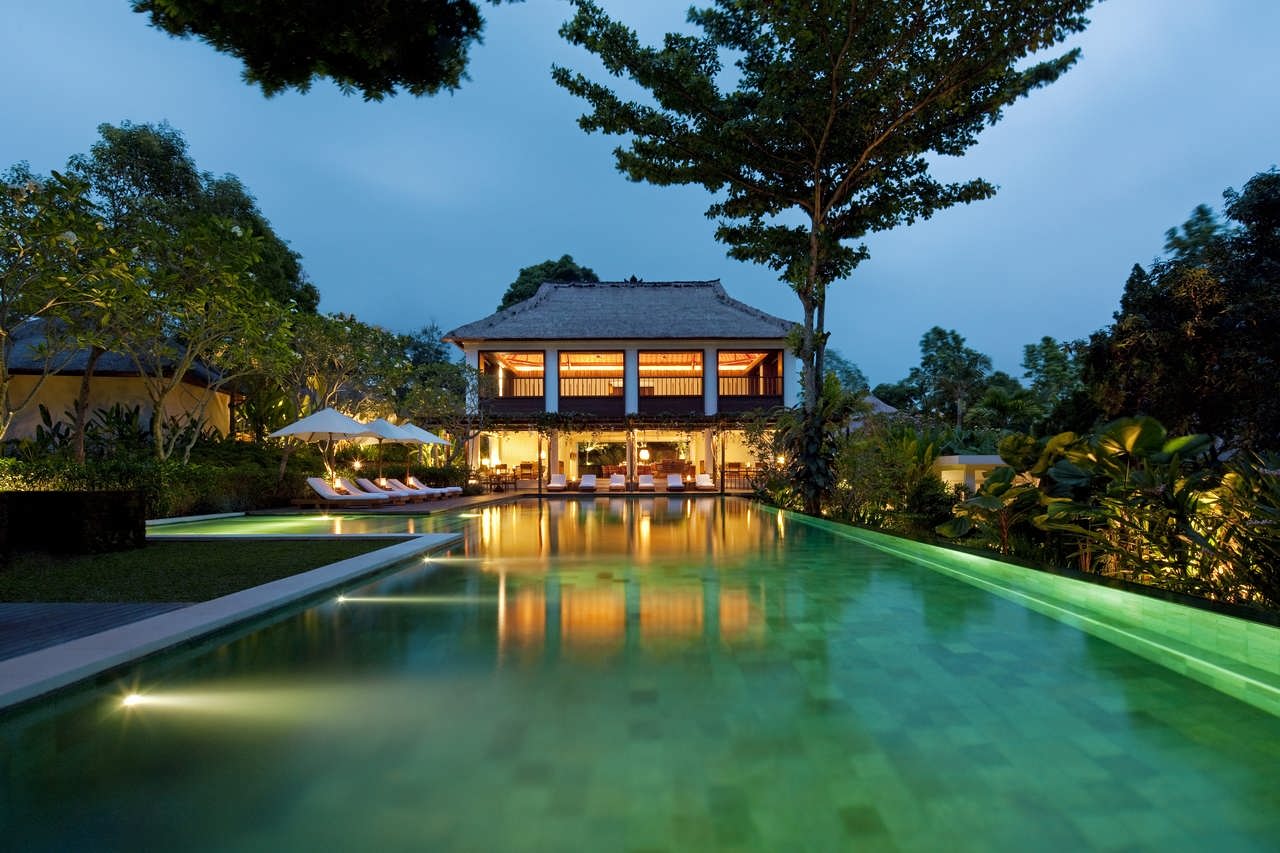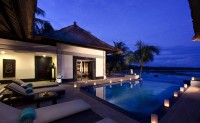Darcons Headquarters, Mexico by Arquitectura en Proceso
Darcons Headquarters, Mexico by Arquitectura en Proceso
Darcons Headquarters has been recently completed by Arquitectura en Proceso in Mexico.
The building was conceived as a frame that captures part of the surrounding landscape and at the same time defines a plane that divides the intercity from the suburbs.
This skin was manipulated in order to differentiate the public space from the internal activities of the company: the main reception and the costumer rooms are outside the envelope raised above the ground as a Piano Nobile and organized as self defined entities.
The operation space is contained within the envelope and flows throughout the building in a three dimensional open plan that honors the hierarchical organization of the company.
In order to solve the continuity of the circulation the mass of the building was divided in various transversal slices, each presenting an intentionally different profile and two of them defining the geometry of the north and south elevations.
Project Name: Darcons Headquarters
Chief Architect: Jorge Cajiga, Raúl Rodríguez, Roberto Villarreal, Reyes Baeza
Design Office: Arquitectura en Proceso
Client: Darcons Construction Company
Structural Design: Estructuristas y Consultores
Project Management: Urbanismo y Edificación Mexicana
Structural Engineering: EASA construcciones
Photography: Francisco Lubbert, Jorge Cajiga
Location: Delicias City, Chihuahua, Mexico.
Use: Office Building
Size: 15,134 Sq ft.
via








































Thankyou
LikeLike
mmm
LikeLike
buenas imagenes son tus diseños?
deverias poner la informacion en tambien en español, para los que no nos es muy bueno el ingles
LikeLike