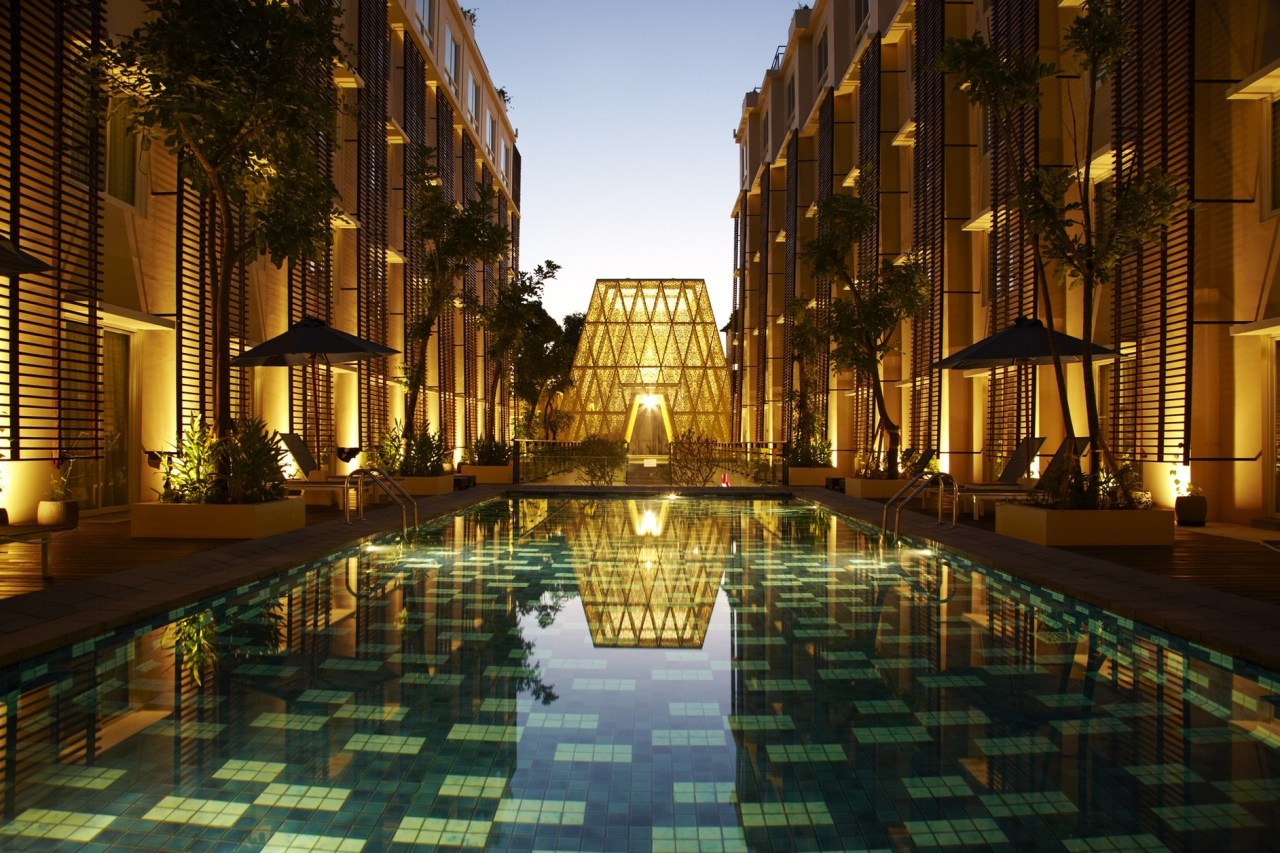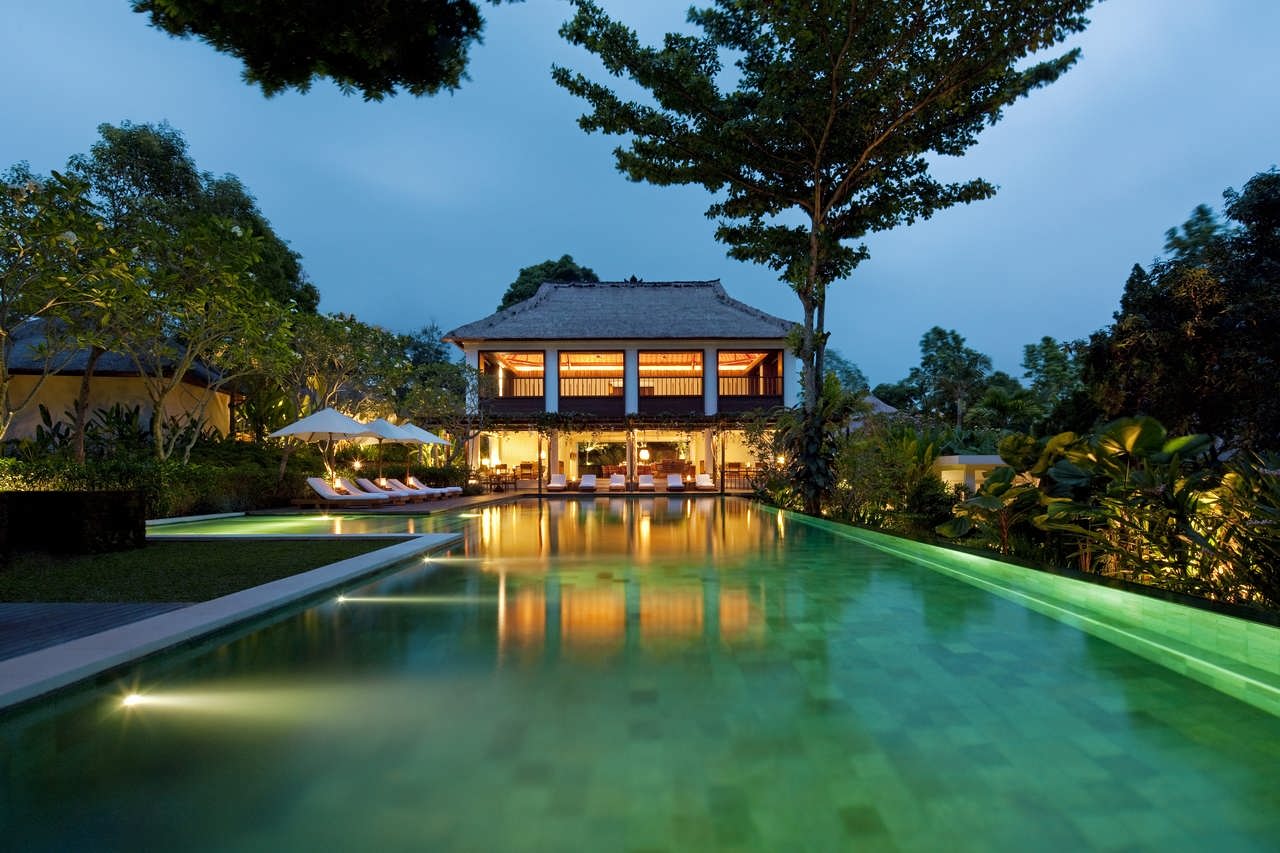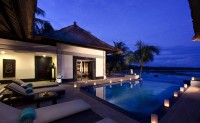Sofitel Vienna Stephansdom-Stilwerk by Ateliers Jean Nouvel

Opening its doors to the public in December 2010, Ateliers Jean Nouvel’s latest project, Sofitel Vienna Stephansdom-Stilwerk is comprised of a variety of uses. Featuring a 5 star hotel with 182 bedrooms and suites, the mixed-use project also includes conference rooms, a fitness club, a restaurant with panoramic views on the 18th floor, retail trade area of 4,900 sqm and a public parking lot.
Situated on the banks of the Danube river this new building of the insurance company UNIQA Versicherung was designed for a competition in 2005.
Architects: Ateliers Jean Nouvel
Location: Vienna, Austria
Collaborators: Pipiloti Rist, Alain Bony, Henri Labiole, Patrick Blanc
Photographs: Julien Lanoo



































































