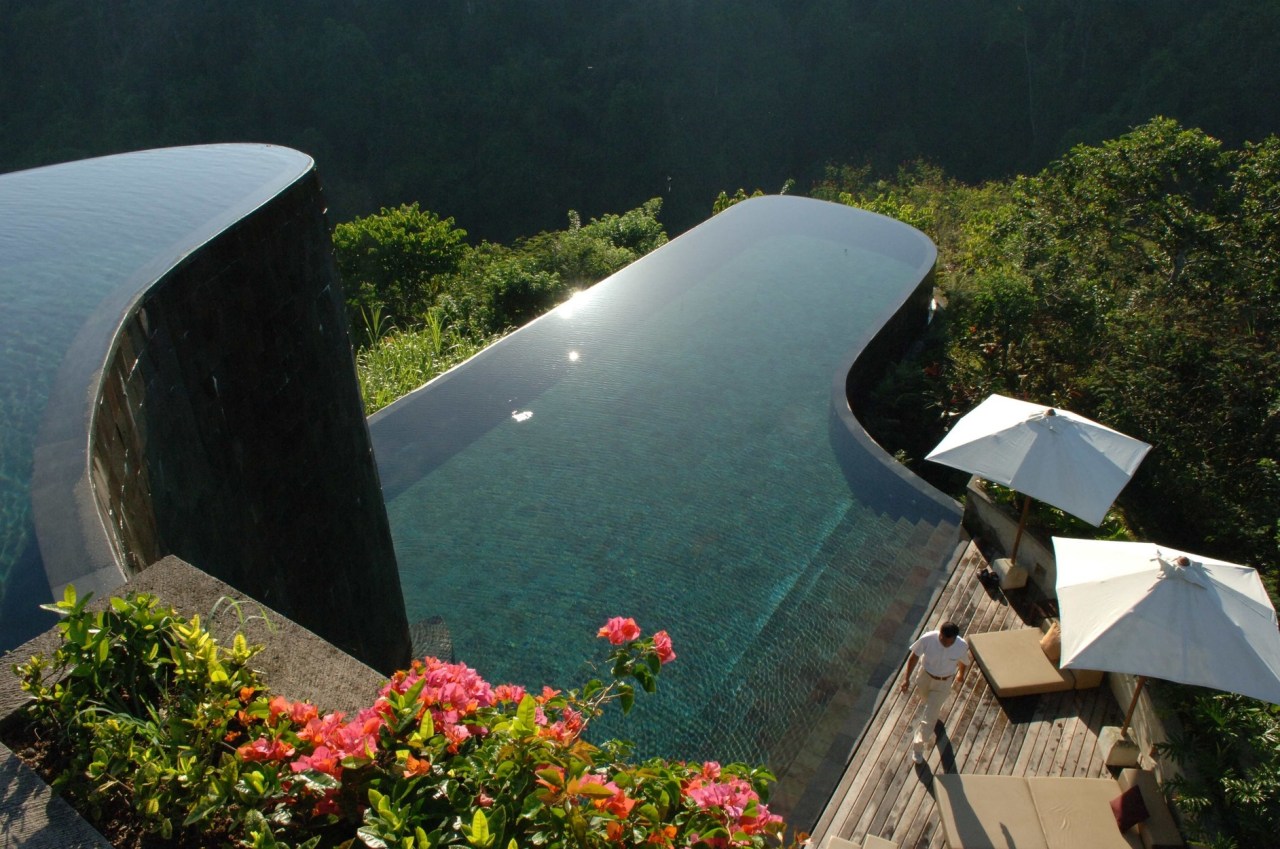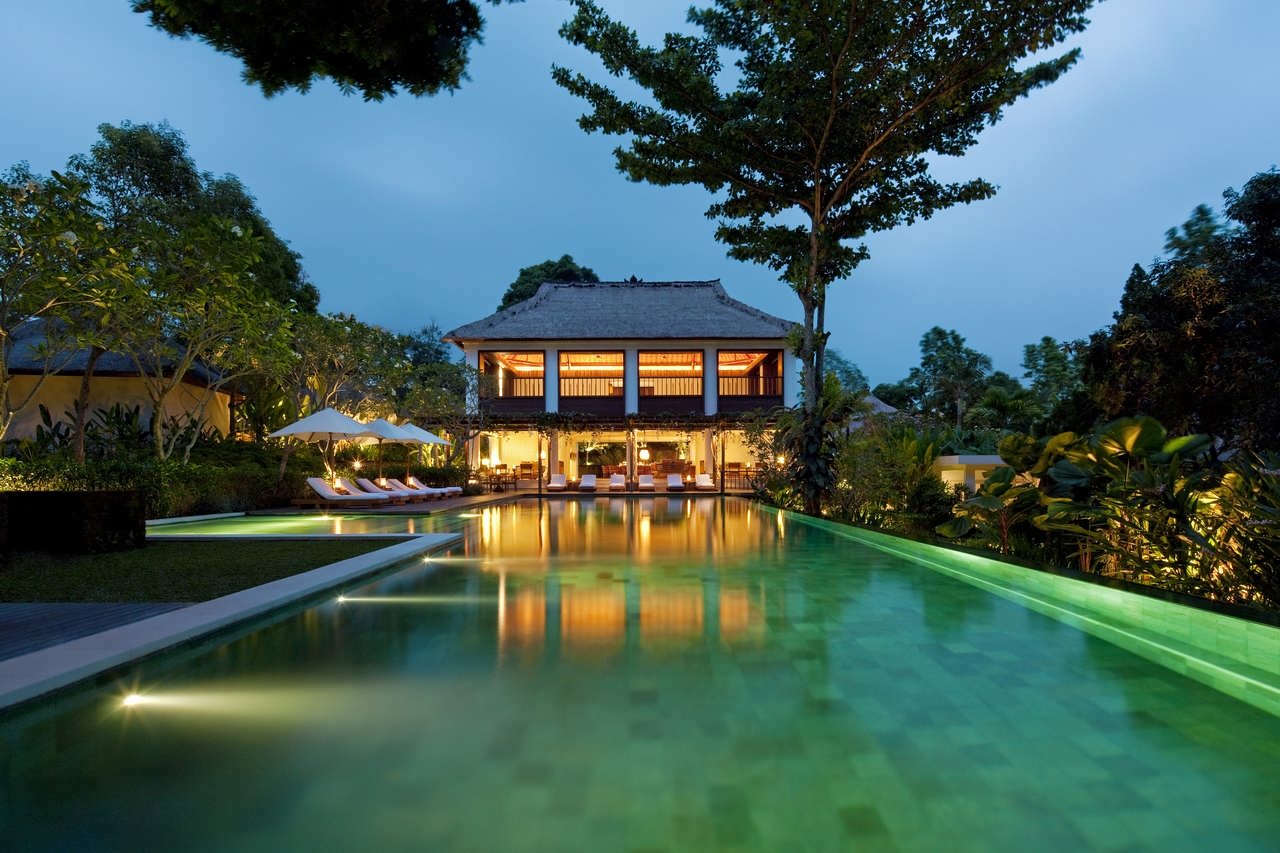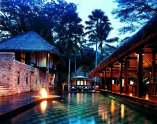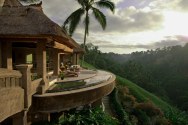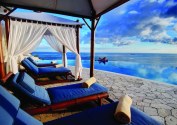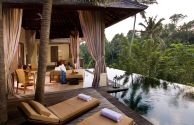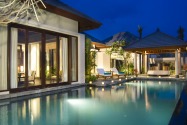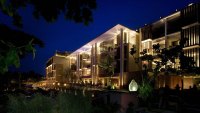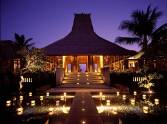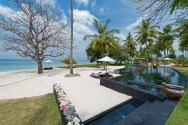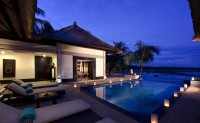Creekside Residence by Bohlin Cywinski Jackson

Located in Woodside, California the Creekside Residence sits in its own natural world. The site is in a meadow surrounded by western oaks, Douglas fir, and aromatic bays that border two creeks that never meet. Bohlin Cywinski Jackson focused the design of the residence around the surrounding landscape creating cantilevered roofs and views to the environment beyond. This project received a 2009 Honor Award for Design AIA Pennsylvania and a 2009 Wood Design Honor Award. More photographs and sketches following the break.
The entry drive passes a pair of small outbuildings and leads to the meadow where the main house is arrayed along its southern and western edges. Designed for a couple and their two children, the house displays their collection of modern art and mid-century furniture.
A glass pavilion with dining and living areas sits in the meadow, its cantilevered roof floats past the window wall, drawing one’s eye to the landscape beyond.
Cedar boxes house kitchen and sleeping spaces and contrast with the pavilion’s transparent nature. Slipping into the pavilion is a library—a tall Douglas fir cabinet of book shelves with a great fireplace surrounded by glazing facing a forested glade. Bedroom spaces forming the north wing are connected by a hallway of shifting angles, reminiscent of an alley in an old village and the random nature of the original outbuildings.
Creekside is composed of many dreams: humane modernism, a home floating in a gentle meadow, diminutive boxes sliding under the pavilion’s delicate roof.
Architects: Bohlin Cywinski Jackson
Location: Woodside, California, USA
Principal for Design: Peter Q. Bohlin FAIA
Principal in Charge: Gregory R. Mottola AIA
Project Manager: Denis Schofield AIA LEED AP, Associate
Project Team: Ben McDonald, Christopher Moore, Brian Padgett, Michael Waltner
Structural Engineering: Umerani Associates
MEP Engineering: C&B Engineers
Civil Engineering: Lea and Braze Engineering, Inc.
Landscape Architects: Patrick Brennan
Lighting Design: David Wilds Patton Lighting Design / Isometrix
Geotechnical Engineering: Murray Engineers
Acoustic Engineering: Charles M. Salter Associates Inc.
Contractor: Van Acker Construction, Louis Ptak Construction, Inc.
Client Representative: The Rockridge Group, Ken Morrison
Project Area: 10,200 sqf
Project Year: 2003-2007
Photographs: Nic Lehoux


























