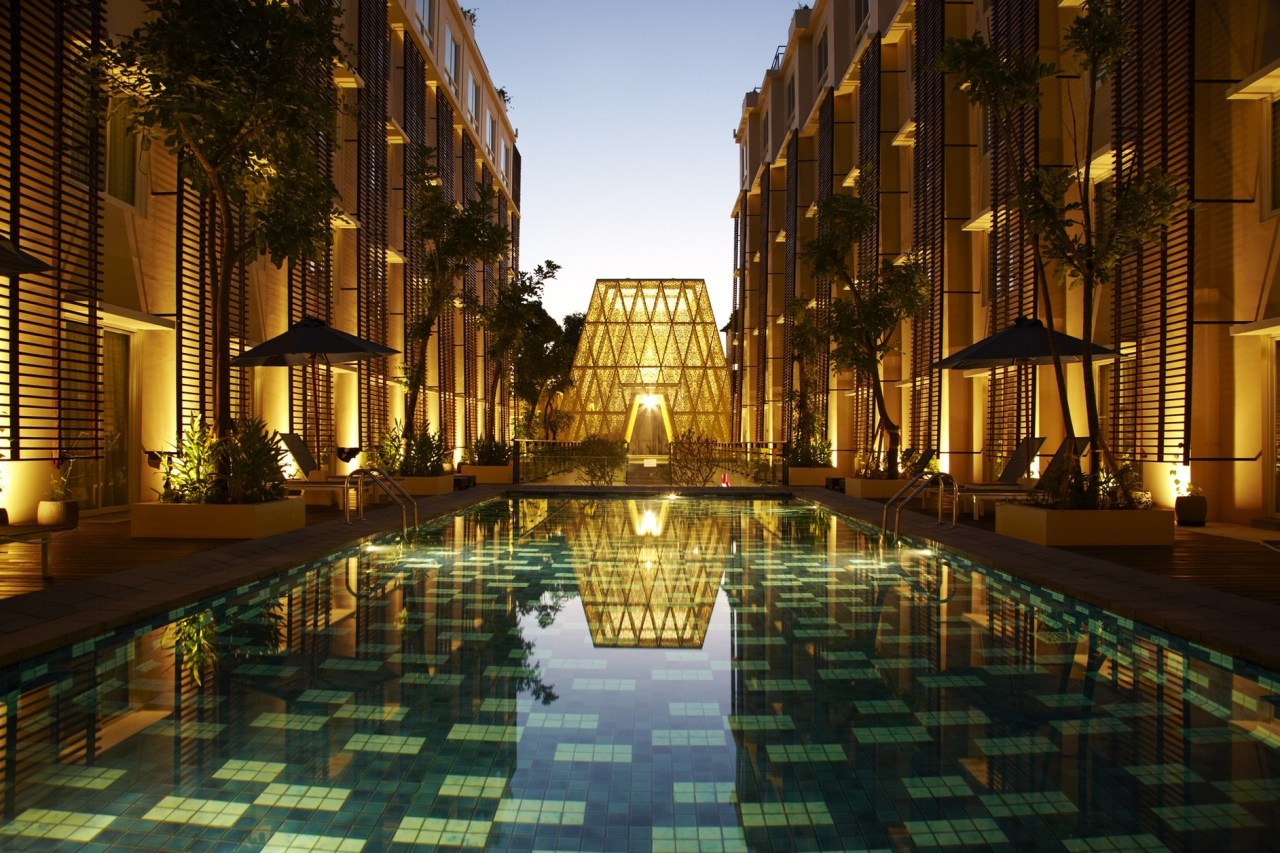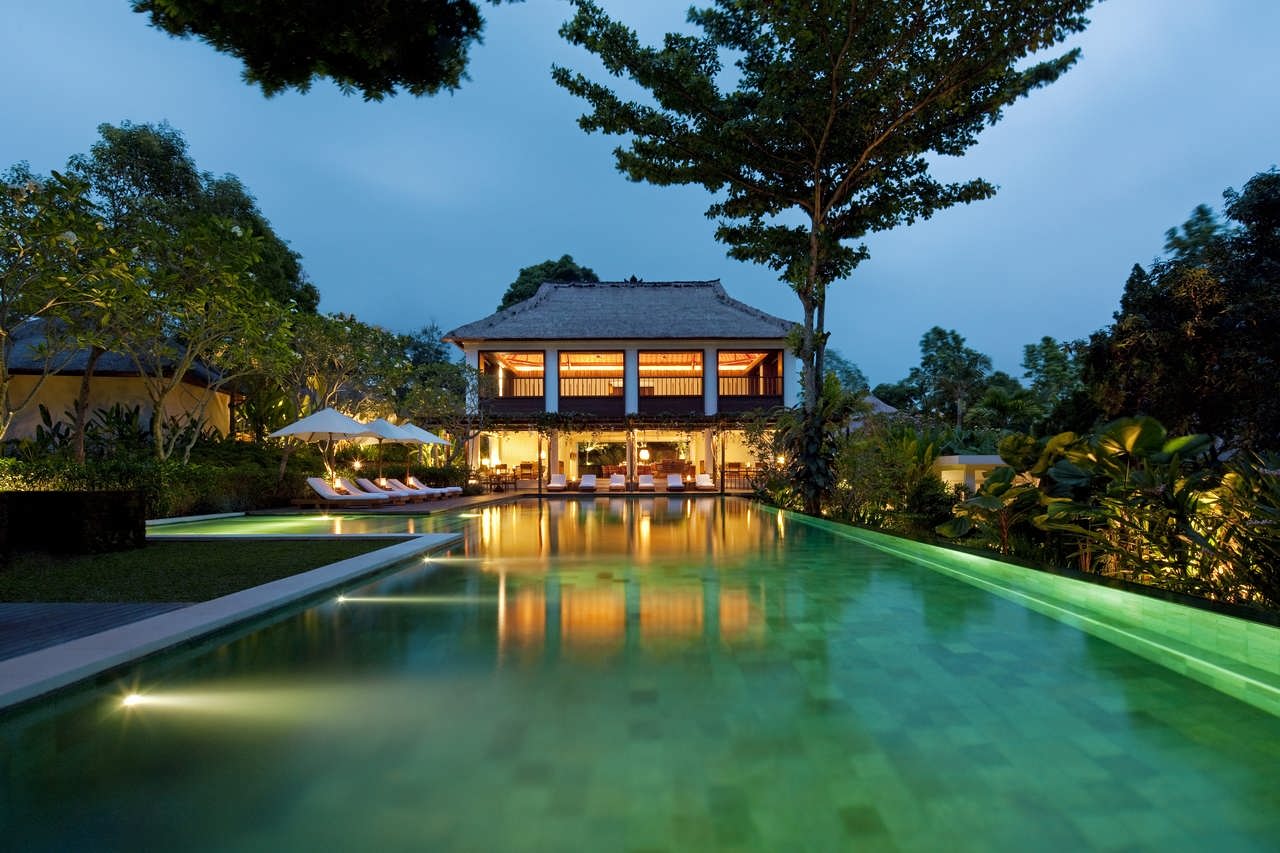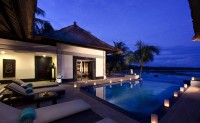Brick House by Marcio Kogan

For the little brick house, StudioMK27 received an unusual request: the clients wanted a house with opaque corners, without glass panels meeting at those corners. The result would be, first of all, a construction that is more enclosed than most of the office’s projects which seek the greatest transparency possible, on all the facades.
The smallest dimension of the lot is the front. It was decided to place a single volume perpendicular to the street, turned entirely to the side. The front façade is blind, constituting the “house without glass corners” desired by the client. On the ground floor, looking out to the pool and to a grand terrace through a glass curtain of sliding doors, there is the living room, dining room and an office. On the upper floor, also facing an open terrace, are the bedrooms. All of the intimate area of the house is protected by brises panels that can remain completely open and offer a magical aspect to the folding wooden wall.
The house is named after the bricks that were taken from demolitions. The aged recycled blocks give a more rustic and more robust appearance than new products and the history is impregnated in the material even before the house is used. Besides the concerns relative to environmental comfort, ever-present in the history of modern Brazilian architecture, such as the use of terraces to shade glass facades and sun protection with brises, the little brick house incorporates more technological precepts, such as solar energy panels arranged on the roof.
Architect: Marcio Kogan
Location: Sao Paulo, Brazil
Co-Author: Renata Furlanetto
Collaborator: Fernanda Neiva
Interior Design: Diana Radomysler, Renata Furlanetto
Project Team: Beatriz Meyer, Carolina Castroviejo, Eduardo Chalabi, Eduardo Glycerio, Gabriel Kogan, Lair Reis, Luciana Antunes, Maria Cristina Motta, Mariana Simas, Oswaldo Pessano, Samanta Cafardo, Suzana Glogowski
Landscape Architect: Renata Tilli
Structural Engineering: Leão e Associados Engenharia de Estruturas
General Contractor: MVC Engenharia
Site Area: 960 sqm
Project Area: 780 sqm
Project Year: 2007-2009
Photographs: Nelson Kon










































