Departamento en Torres del Faro by vEstudio Arquitectura
The owner had bought this flat long ago and asked to surrender it completely empty, no terminations or internal divisions, only the perimeter wall of glass, like a spot in the highest …
By taking the project decided that the maximum conservations “great void” that was the floor in the situation that was presented to us. We would focus on enhancing the feel and privileged to be in such a large space to almost 200 meters high.We did not want to lose the ability to go either walking near the glass to see how changing views of the city and the coast as you go without divisions. This minimum divisions were seeking the widest possible highlighting the presence of the space above the elements and working with scales that allow loose living.
For this it was necessary to explore the opposite end with the various architectural elements, accumulating as many possible functions and accessories, for the rest of the environment may be set free. Several objects were ordained systems to form one, as are the number of partitions,doors and fixtures that are realized as a simple flat Canadian spruce wood with black matte luster. This concept is repeated all over the floor making generate large parts that are always continuous binding and serving the surrounding activities in different ways.Another example is the closing of the suite that is executed in smoky glass with a blue film surrounding the entrance corridor, then turn limiting the bathroom and the bedroom comes become closet doors. All these elements are executed with the same material and with faint meetings.
Taking into space as a focus of concern, the focus is on all the boundaries that define it, in the high quality of its finishes, in simple encounters, the combination of textures, contrasts between shiny and opaque and other qualities of the envelope .A mostly monochrome palette unifies and gets on the same page at the house as a whole, not allowing the elements stand out individually and creating a uniform and pleasant climate.
The apartment has a 360 ° view that goes from the city in the bedroom wing to the open coast of the Rio de la Plata which turned more social activities. The enjoyment of these views in different ways and perspectives will organize activities so that the house is transformed into a large glass gazebo run.
For the terminations mainly used natural materials and finishes placed with a high degree of refinement. For floors full lots were selected marble slabs were then sectioned approx. 2 m2, to be placed along the seams so that the joints are not perceived and give the feeling of being a big rock again. This is amazing work on the floor of the main space Marquina marble measuring 21 x 8 meters and curve that is sculpted to avoid faceting.
The manufacturing equipment and furniture was carefully selected Italian since the start of the project and before executing the work. Parts of high complexity are functional and constructive simplicity but very formal lightness and delicacy transmitting, according to the occupation soft intended ephemeral space.
Great works of art are incorporated functionally into space as placards Argentine acrylic sculptures Rogelio Polesello delimiting the floor space and generate income to containment for the main living area.
The main space of about 150 m2 contains the living room, the dining room, a second living room with home theater and bar, all in the same environment that will be zoned for furniture, lighting and fencing.
The home is equipped with a 103-inch 3D TV and furniture with mechanized systems suit different body positions for the best contemplation. He made a special study of the art lighting and control artificial light entering from the outside curtains with different overlapping systems.
The whole house is connected to a central home automation that controls the operation of all devices and filters the curtains, the lights, the music, the temperature of the heating, security, LED displays, door openings , etc.
The suite has a spacious bath and relax coated Blue Granite Bay and crystals of different types. Dornbracht shower can emulate different nature scenes combining light, water and flavorings creating impressive climates.
The kitchen area was designed entirely in white-black duotone looking for maximum integration and simplicity of the multiple roles and artifacts. It consists of a full lateral wall units bearing ovens, refrigerators and other apliances;an island with the sink and then transformed into dining room table to one end and a large countertop cooking in the background. The floor is lined with large marble slabs venato statutario.
Architects: vEstudio Arquitectura
Location: Buenos Aires, Argentina
Year of Build: 2008
Built area: 480.0 m²
Photographer: Gustavo Sosa Pinilla































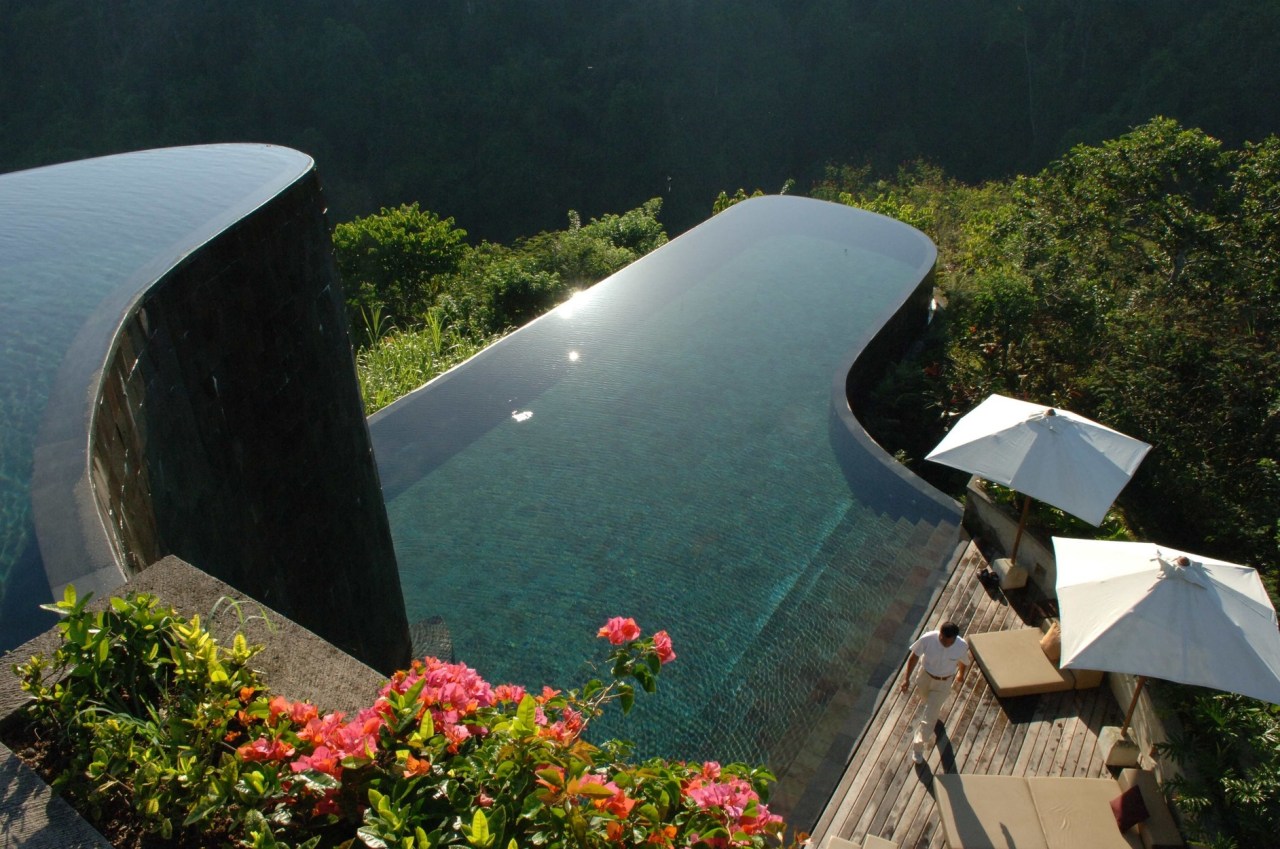
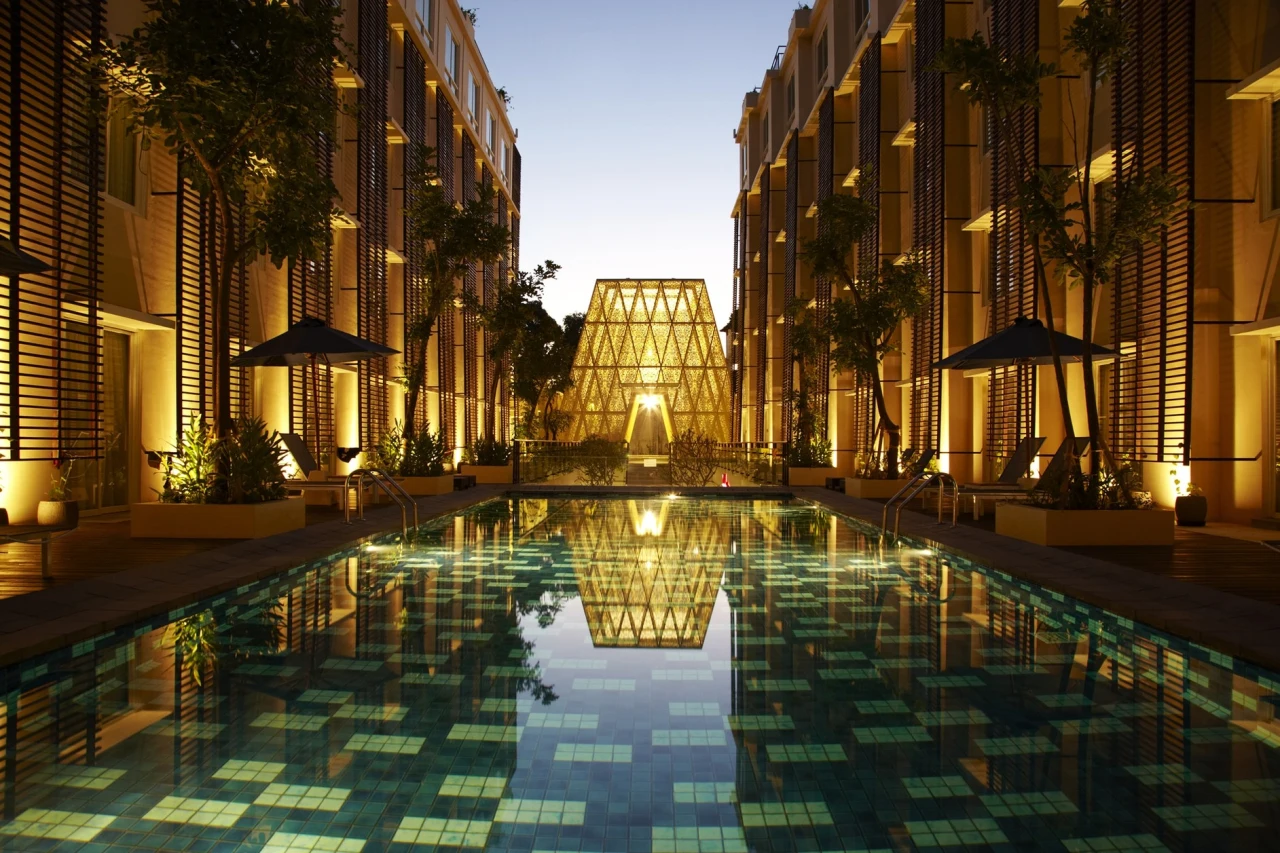
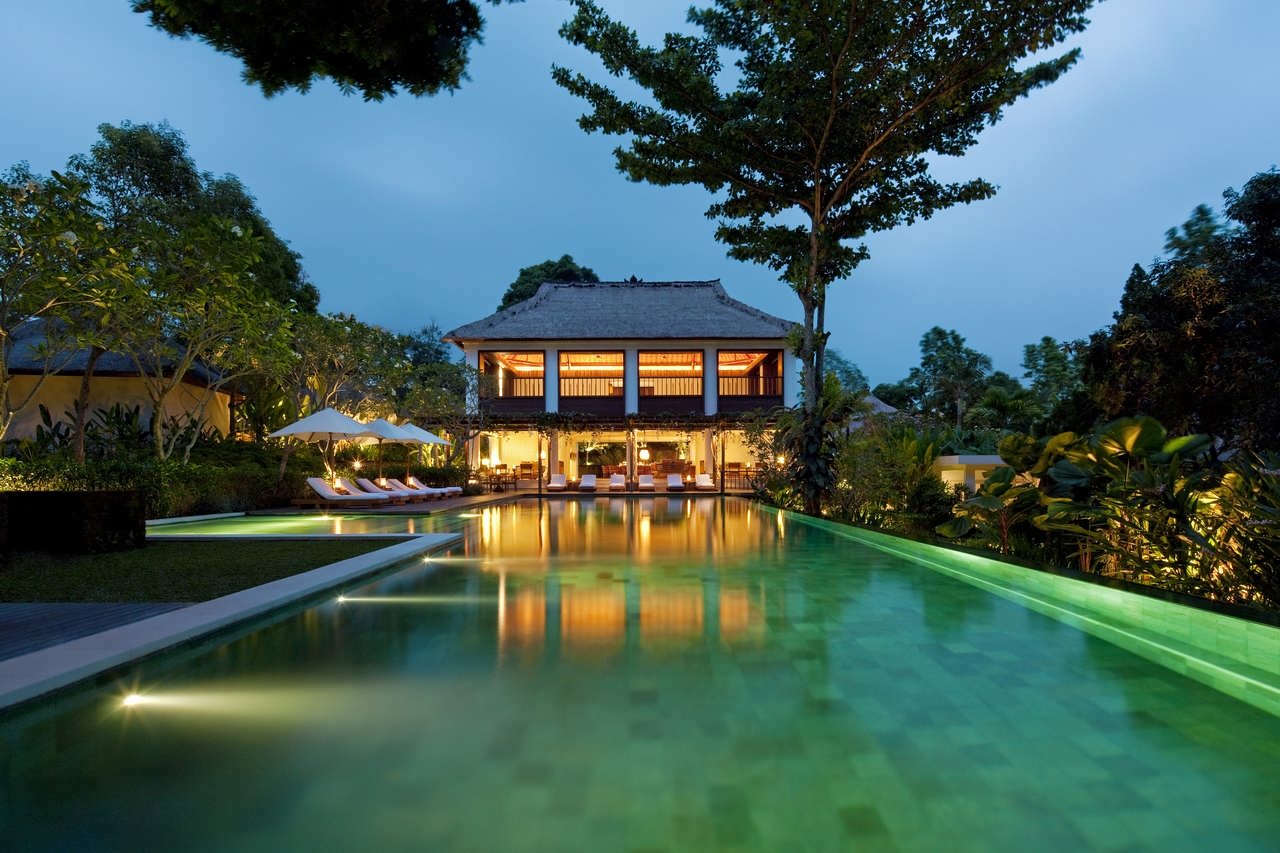
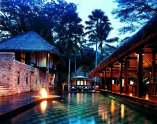
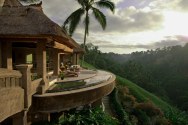
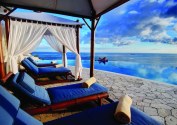
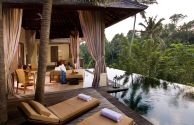
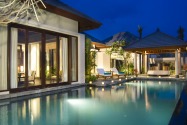

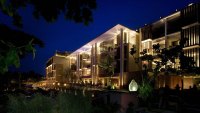
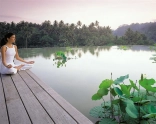
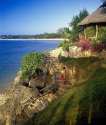
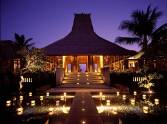
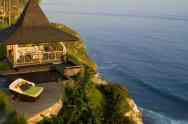
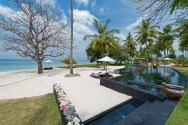
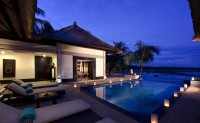
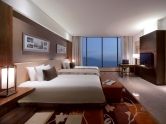

Reblogged this on Cetti 3D Designs.
LikeLike