Nove II by Studio B Architects

This small residual wedge-shaped property sat vacant for years given its many site restraints and complexities including; front streets on two sides, 10’-0” snow storage easements on 2 sides, buried City of Aspen main water and electric lines directly under the building footprint which required re-location and a year of approvals and strict zoning ordinances given its location in Aspen’s Historic West End.
The resulting solution is a direct response to these parameters and is a stone clad ‘sculpture’ which hints to the owners’ art collection housed primarily within its double-height space.
The program of 3200 square feet is divided between an upper private level, the public main floor and the lower guest level. The exterior materials consist of a light-weight limestone panel system with aluminum windows and doors. The project required 15 months to construct and 18 months of approvals prior.
Architects: Studio B Architects
Location: Aspen, Colorado, USA
Site Area: 10,800 sf
Project Area: 3,200 sf
Project Year: 2010
Photographs: Derek Skalko & Raul Garcia

















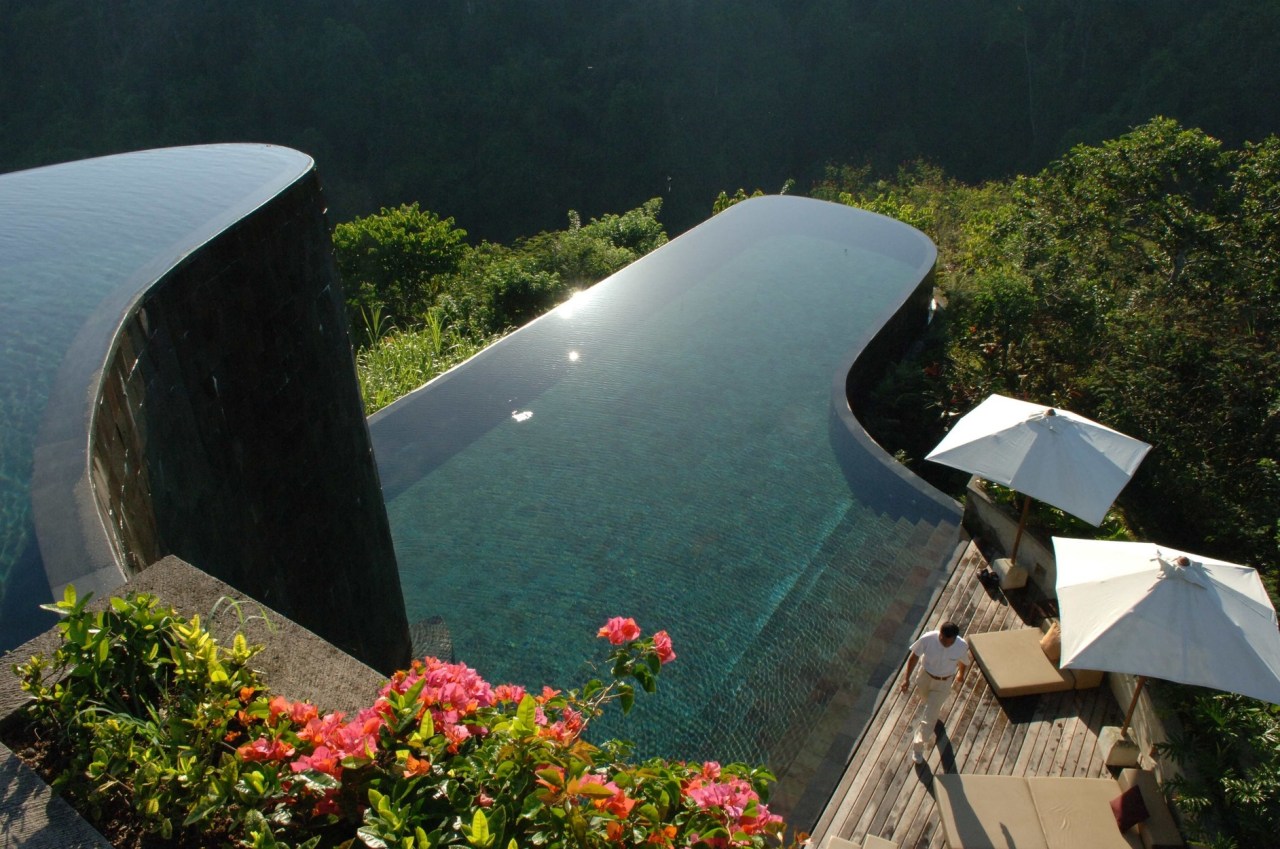
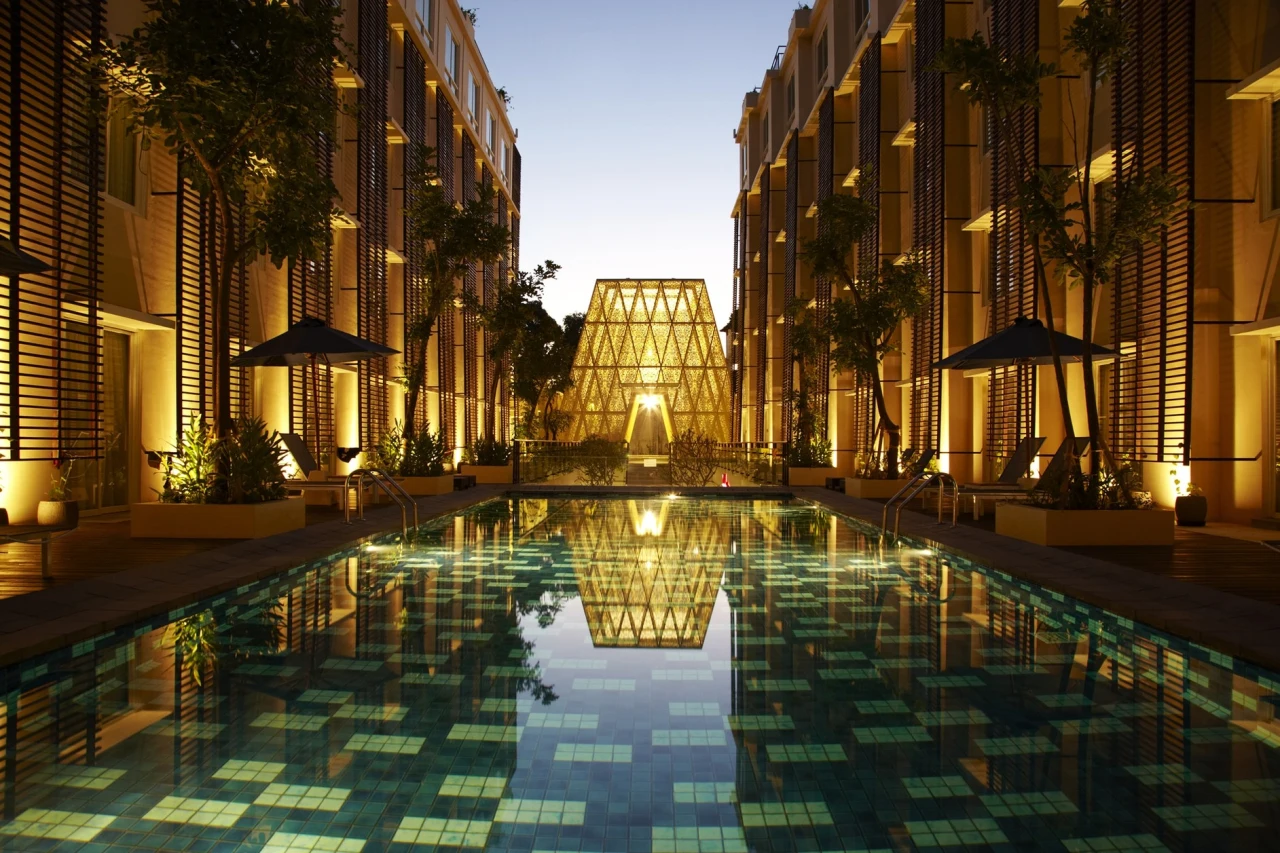
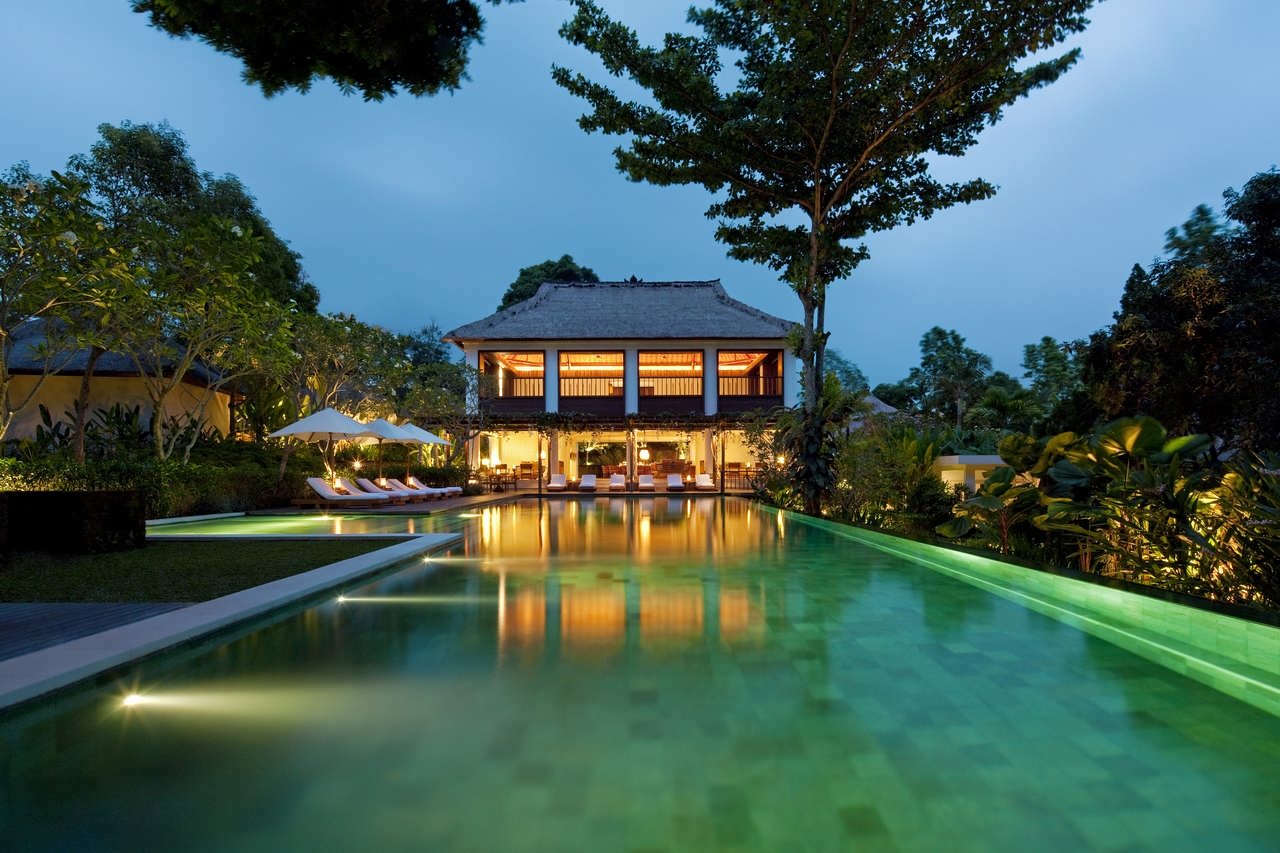

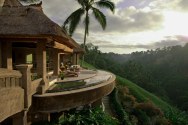




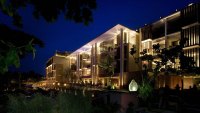




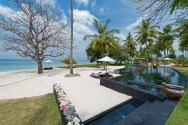
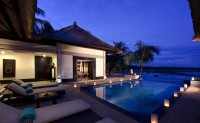
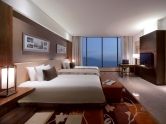

I LOVE modern architecture. I always look at buildings here in NYC and wonder how they were built. Nice article
LikeLike