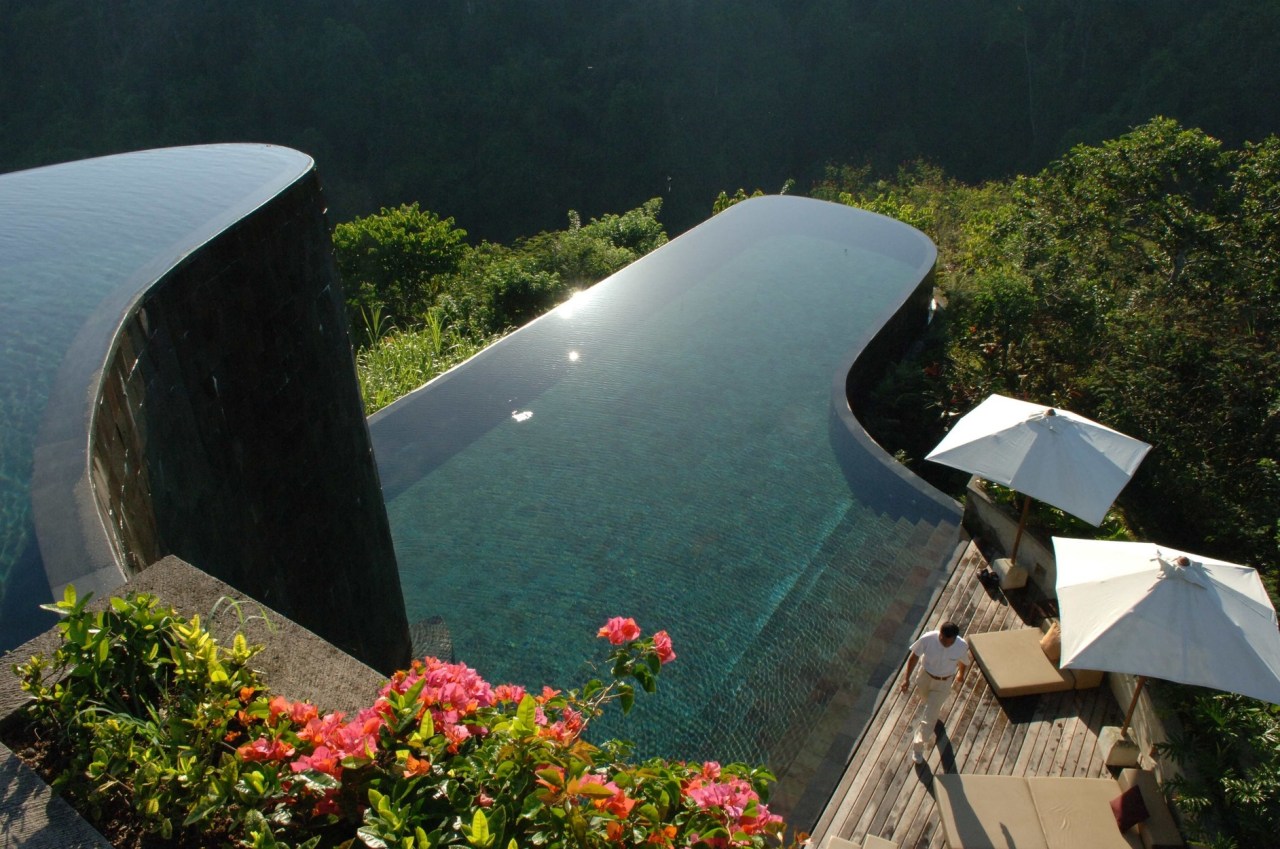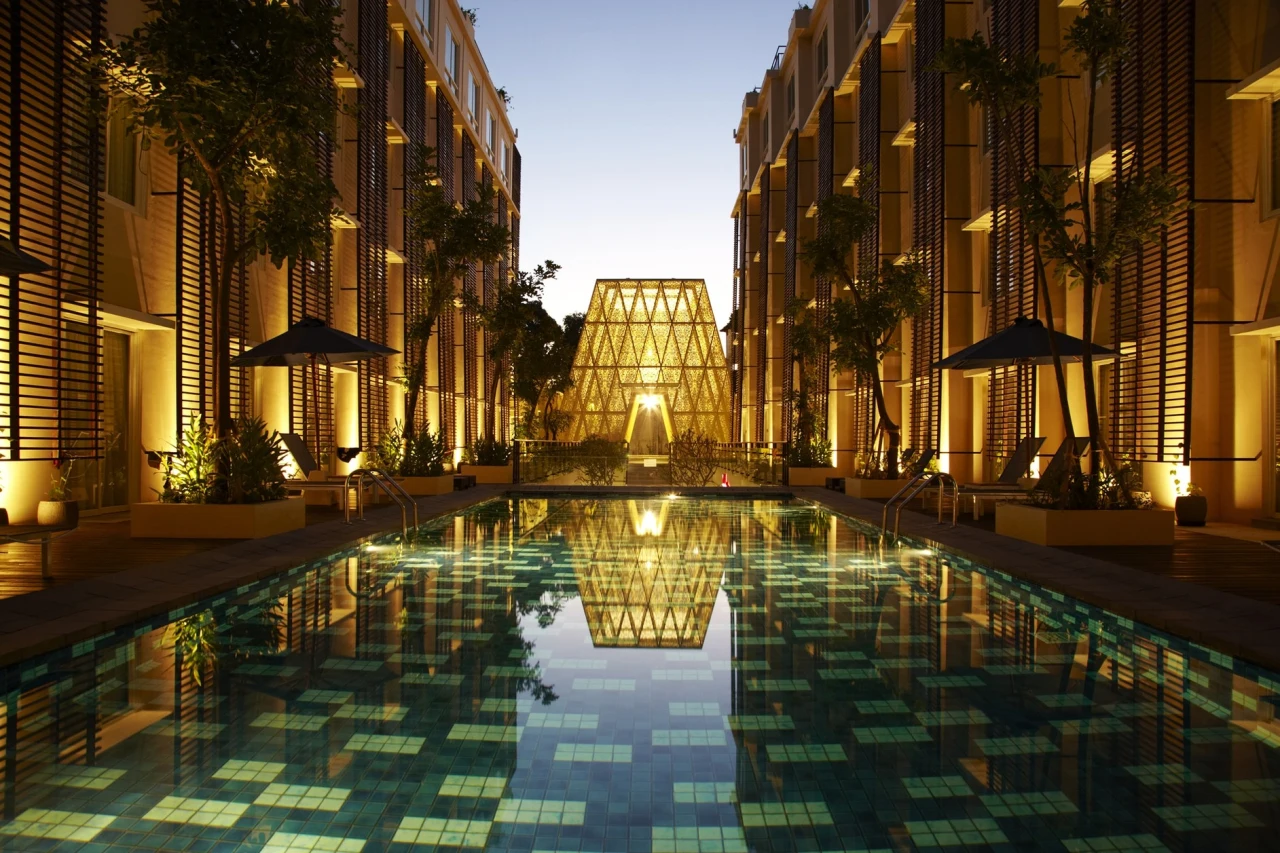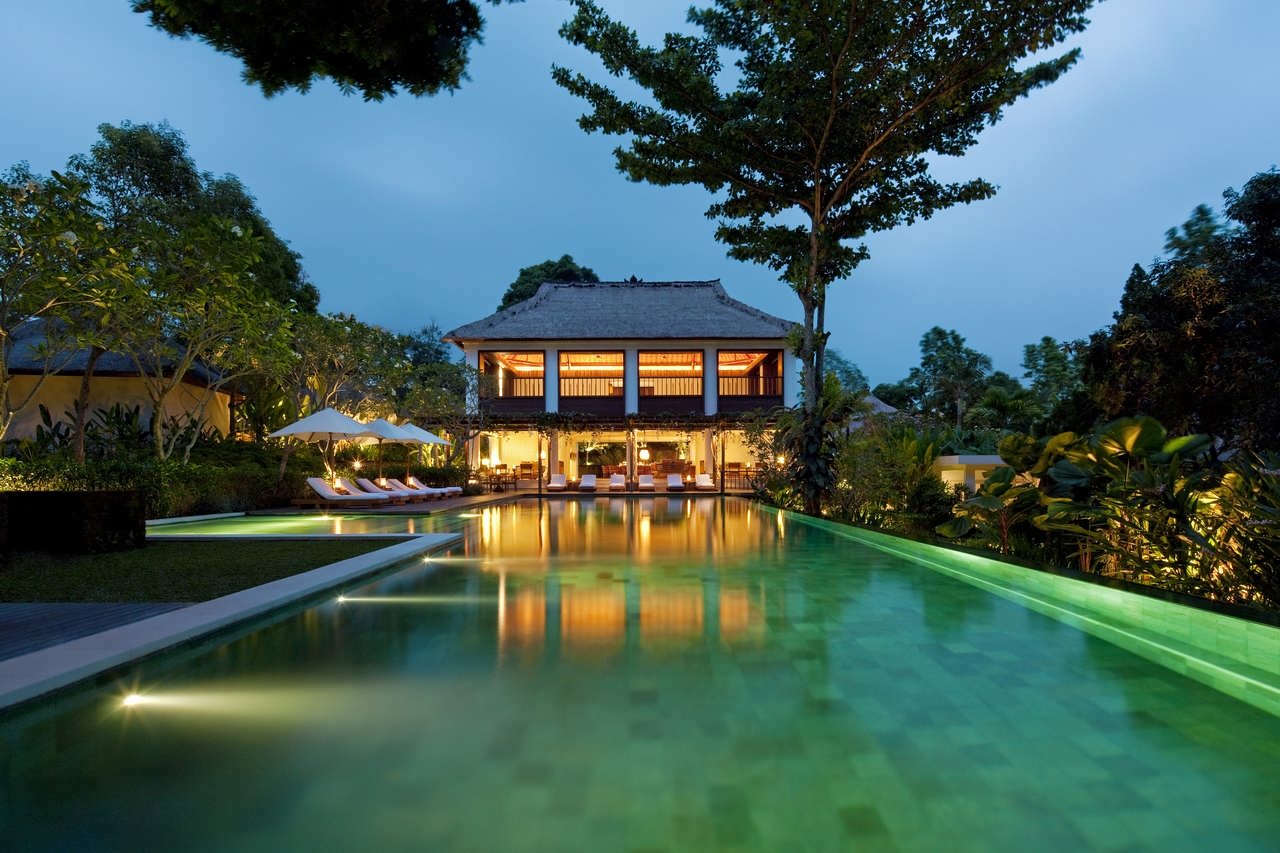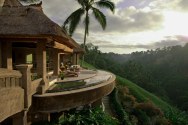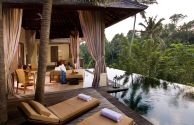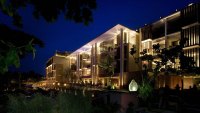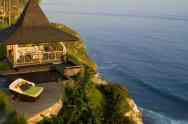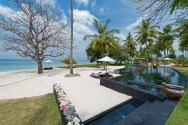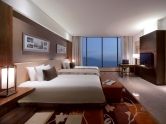Ooi Botos Gallery, Hong Kong by Jonathan D Solomon
Ooi Botos Gallery, Hong Kong by Jonathan D Solomon
Jonathan D Solomon recently opened Ooi Botos Gallery.
from Jonathan D Solomon:
Ooi Botos Gallery is one of the first in Greater China to focus on established and emerging contemporary photographic art, representing such leading artists as Xing Danwen, Tie Ying, Zhou Yi, Liu Ren, Huang Keyi and Chen Zhuo, and Wing Shya. The gallery is located in the blocks between Queen’s Road East and Johnston Road in Wan Chai, the commercial heart of Hong Kong. The neighborhood of market stalls, butchers, game rooms and flower shops is threatened by encroaching urban development; rather than see the neighborhood forfeited to these banal forces Ooi Botos proposes to evolve the street’s character through architecture.
Hong Kong’s urban form is the result of an efficiency logic that dictates maximum output from minimum space, leaving little room for work beyond the surface. At Ooi Botos Gallery, architecture is a critique of efficiency, seeking in the structural depth of a concrete frame a space for expression. Between The flush interior face of a concrete beam and the code-defined building limit of the property a rare moment of spatial surplus is defined. Within a depth of 200mm, what can architecture achieve?
The disruptive design of the facade references the folding metal screens that shutter shops on the surrounding streets, and the curbside shrines that sit beside each building entry. The result is a form that is shocking, yet familiar. For a gallery that focuses on the art of digital manipulation of images, the facade deliberately adopts the appearance of the unreal. The three-dimensional corrugated form was modeled digitally, and realized as a lightweight fiberglass sheath by a local fabricator who specializes in security cabins and roofing systems for pedestrian bridges. A double door allows the facade to swing open and welcome visitors, or shut tightly against the chaos of the market outside.
The more austere furnishings of the interior contrast with the visual disorder of the market beyond the folded facade. A ground floor display wall cants gently towards the center of the already very long space, creating a false perspective and sense of increasing depth. On the loft level, a movable wall and storage cabinet allow for the flexible expansion or contraction of the gallery office. During day-to-day operation, the wall rotates to open the office to the space. During special shows, it closes seamlessly and forms a display wall. During crowded events, the wall moves parallel to the length of the gallery, eliminating the office and expanding the loft.
Project: OOI BOTOS GALLERY
Year: 2008
Interior Design: Adaptive Re-use of a Hong Kong Shophouse as a Gallery for Photographic Art
Location: Wan Chai, Hong Kong
Assistants: OJ Miu, Bry Leung
Photography: Vincent Tsang















